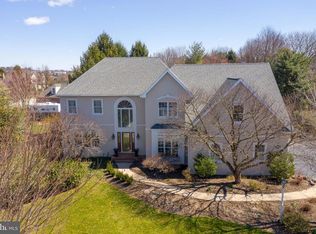Sold for $559,900 on 11/04/24
$559,900
2705 Chestnut Run Rd, York, PA 17402
5beds
3,843sqft
Single Family Residence
Built in 1992
0.38 Acres Lot
$547,300 Zestimate®
$146/sqft
$3,597 Estimated rent
Home value
$547,300
$520,000 - $575,000
$3,597/mo
Zestimate® history
Loading...
Owner options
Explore your selling options
What's special
This exceptional all-brick ranch home had a full renovation btwn 2020-2021. On the main level you'll find a fabulous double door entry, a large separate dining room (seller uses this as their office), an amazing renovated kitchen (created when a wall was removed) with a 54"x105'" island, breakfast area, a large living room with a FP (new NG insert), access to the enclosed patio, 2 secondary bedrooms with a Jack and Jill bath (this area was redone), a new powder room, the primary bedroom (with 2 closets and renovated full bath - the 5.5' shower has dual shower heads), a large laundry room and a mudroom by the garage. The kitchen is stunning - fully renovated and features a ton of countertop space and cabinet space (several deep drawers and all soft-close). In the basement you'll find more renovations featuring a very large family room, 2 more bedrooms (each has a code required egress window well), a third full bathroom, a ton of storage space, workshop area and a security room - the furnace, a/c and water heater were also new in 20/21. The basement walls were drylocked before the area was finished. If you are into IT, you'll love that the seller has 40 CAT6 hardwired everywhere (including the attic and basement) - better than WiFi! The basement has a wall mounted IT rack with Patch Panel and power strip. Outside you'll find an amazing covered patio with electric, ceiling fan and cable. Off the covered patio is the hot tub (stays). A nice corner lot with a large garage, shed and ample parking. This is truly an amazing home!
Zillow last checked: 8 hours ago
Listing updated: November 04, 2024 at 02:01am
Listed by:
Robert Stuart 717-424-3778,
Berkshire Hathaway HomeServices Homesale Realty
Bought with:
Linda Borgmann
Cummings & Co. Realtors
Source: Bright MLS,MLS#: PAYK2068626
Facts & features
Interior
Bedrooms & bathrooms
- Bedrooms: 5
- Bathrooms: 4
- Full bathrooms: 3
- 1/2 bathrooms: 1
- Main level bathrooms: 3
- Main level bedrooms: 3
Basement
- Area: 2355
Heating
- Forced Air, Natural Gas
Cooling
- Central Air, Electric
Appliances
- Included: Microwave, Dishwasher, Dryer, Refrigerator, Cooktop, Washer, Water Heater, Gas Water Heater
- Laundry: Main Level, Laundry Room, Mud Room
Features
- Ceiling Fan(s), Crown Molding, Dining Area, Entry Level Bedroom, Family Room Off Kitchen, Open Floorplan, Formal/Separate Dining Room, Kitchen Island, Primary Bath(s), Sound System, Upgraded Countertops, Walk-In Closet(s)
- Windows: Window Treatments
- Basement: Full,Heated,Partially Finished,Windows,Workshop
- Number of fireplaces: 1
- Fireplace features: Gas/Propane
Interior area
- Total structure area: 4,798
- Total interior livable area: 3,843 sqft
- Finished area above ground: 2,443
- Finished area below ground: 1,400
Property
Parking
- Total spaces: 6
- Parking features: Garage Faces Side, Garage Door Opener, Oversized, Attached, Driveway, On Street
- Attached garage spaces: 2
- Uncovered spaces: 4
Accessibility
- Accessibility features: None
Features
- Levels: One
- Stories: 1
- Patio & porch: Enclosed, Patio
- Pool features: None
Lot
- Size: 0.38 Acres
- Features: Corner Lot, Level
Details
- Additional structures: Above Grade, Below Grade
- Parcel number: 540004800430000000
- Zoning: RESIDENTIAL
- Special conditions: Standard
Construction
Type & style
- Home type: SingleFamily
- Architectural style: Ranch/Rambler
- Property subtype: Single Family Residence
Materials
- Brick
- Foundation: Active Radon Mitigation, Block
- Roof: Shingle
Condition
- Excellent
- New construction: No
- Year built: 1992
- Major remodel year: 2022
Utilities & green energy
- Sewer: Public Sewer
- Water: Public
Community & neighborhood
Location
- Region: York
- Subdivision: Chestnut Run
- Municipality: YORK TWP
Other
Other facts
- Listing agreement: Exclusive Right To Sell
- Listing terms: Cash,Conventional,VA Loan
- Ownership: Fee Simple
Price history
| Date | Event | Price |
|---|---|---|
| 11/4/2024 | Sold | $559,900$146/sqft |
Source: | ||
| 10/5/2024 | Pending sale | $559,900$146/sqft |
Source: | ||
| 10/1/2024 | Listed for sale | $559,900+93.1%$146/sqft |
Source: | ||
| 11/17/2020 | Sold | $290,000-3.3%$75/sqft |
Source: Public Record Report a problem | ||
| 10/17/2020 | Pending sale | $299,900$78/sqft |
Source: Coldwell Banker Residential Brokerage #PAYK143376 Report a problem | ||
Public tax history
| Year | Property taxes | Tax assessment |
|---|---|---|
| 2025 | $11,429 +45% | $297,010 +28.9% |
| 2024 | $7,882 | $230,480 |
| 2023 | $7,882 +9.7% | $230,480 |
Find assessor info on the county website
Neighborhood: 17402
Nearby schools
GreatSchools rating
- 6/10Ore Valley El SchoolGrades: K-3Distance: 0.6 mi
- 6/10Dallastown Area Middle SchoolGrades: 7-8Distance: 3.1 mi
- 7/10Dallastown Area Senior High SchoolGrades: 9-12Distance: 3.1 mi
Schools provided by the listing agent
- District: Dallastown Area
Source: Bright MLS. This data may not be complete. We recommend contacting the local school district to confirm school assignments for this home.

Get pre-qualified for a loan
At Zillow Home Loans, we can pre-qualify you in as little as 5 minutes with no impact to your credit score.An equal housing lender. NMLS #10287.
Sell for more on Zillow
Get a free Zillow Showcase℠ listing and you could sell for .
$547,300
2% more+ $10,946
With Zillow Showcase(estimated)
$558,246