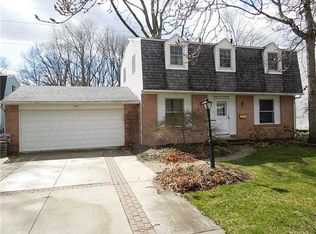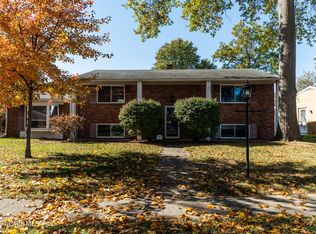Sold for $298,000
$298,000
2705 Elmridge Rd, Toledo, OH 43613
4beds
2,172sqft
Single Family Residence
Built in 1965
0.32 Acres Lot
$308,400 Zestimate®
$137/sqft
$2,122 Estimated rent
Home value
$308,400
$284,000 - $336,000
$2,122/mo
Zestimate® history
Loading...
Owner options
Explore your selling options
What's special
Immaculate turn key property with In ground pool, upgraded kitchen cabinets with Cambria granite countertops, double pane windows, fireplace in family room. Carpeting throughout the house with ceramic tile floors in bathrooms and kitchen. Vinyl planks in family room and a 3 season enclosed porch. New electrical panel. Home has been staged. Window treatments not included.
Zillow last checked: 8 hours ago
Listing updated: October 14, 2025 at 12:16am
Listed by:
Obdulia Leticia Hawkins 567-312-6070,
BHHS Koehler Realty
Bought with:
Obdulia Leticia Hawkins, 2022003061
BHHS Koehler Realty
Source: NORIS,MLS#: 6114902
Facts & features
Interior
Bedrooms & bathrooms
- Bedrooms: 4
- Bathrooms: 3
- Full bathrooms: 2
- 1/2 bathrooms: 1
Primary bedroom
- Level: Upper
- Dimensions: 12 x 11
Bedroom 2
- Level: Upper
- Dimensions: 13 x 11
Bedroom 3
- Level: Upper
- Dimensions: 13 x 11
Bedroom 4
- Level: Upper
- Dimensions: 13 x 9
Dining room
- Level: Main
- Dimensions: 12 x 11
Family room
- Features: Fireplace
- Level: Main
- Dimensions: 22 x 14
Kitchen
- Level: Main
- Dimensions: 13 x 13
Living room
- Features: Bay Window
- Level: Main
- Dimensions: 22 x 14
Heating
- Forced Air, Natural Gas
Cooling
- Central Air
Appliances
- Included: Dishwasher, Water Heater, Disposal, Dryer, Electric Range Connection, Refrigerator, Washer
- Laundry: Electric Dryer Hookup
Features
- Pantry, Primary Bathroom
- Flooring: Carpet, Vinyl
- Windows: Bay Window(s)
- Basement: Finished,Partial
- Has fireplace: Yes
- Fireplace features: Family Room, Wood Burning
Interior area
- Total structure area: 2,172
- Total interior livable area: 2,172 sqft
Property
Parking
- Total spaces: 2
- Parking features: Concrete, Off Street, Driveway, Garage Door Opener
- Garage spaces: 2
- Has uncovered spaces: Yes
Features
- Patio & porch: Enclosed Porch, Patio
- Pool features: In Ground
Lot
- Size: 0.32 Acres
- Dimensions: 14100
- Features: Corner Lot
Details
- Additional structures: Shed(s)
- Parcel number: 2318187
- Zoning: SRF
Construction
Type & style
- Home type: SingleFamily
- Architectural style: Cape Cod
- Property subtype: Single Family Residence
Materials
- Brick
- Foundation: Crawl Space
- Roof: Shingle
Condition
- Year built: 1965
Details
- Warranty included: Yes
Utilities & green energy
- Sewer: Sanitary Sewer
- Water: Public
Community & neighborhood
Security
- Security features: Smoke Detector(s)
Location
- Region: Toledo
- Subdivision: Chestnut Estates
Other
Other facts
- Listing terms: Cash,Conventional,FHA
- Road surface type: Paved
Price history
| Date | Event | Price |
|---|---|---|
| 7/12/2024 | Pending sale | $310,000+4%$143/sqft |
Source: NORIS #6114902 Report a problem | ||
| 7/11/2024 | Sold | $298,000-3.9%$137/sqft |
Source: NORIS #6114902 Report a problem | ||
| 5/28/2024 | Contingent | $310,000$143/sqft |
Source: NORIS #6114902 Report a problem | ||
| 5/18/2024 | Listed for sale | $310,000+84.6%$143/sqft |
Source: NORIS #6114902 Report a problem | ||
| 3/24/2021 | Listing removed | -- |
Source: Owner Report a problem | ||
Public tax history
| Year | Property taxes | Tax assessment |
|---|---|---|
| 2024 | $5,285 +26.4% | $93,940 +44.9% |
| 2023 | $4,180 -0.3% | $64,820 |
| 2022 | $4,191 -13.5% | $64,820 |
Find assessor info on the county website
Neighborhood: Whitmer - Trilby
Nearby schools
GreatSchools rating
- 6/10Meadowvale Elementary SchoolGrades: K-6Distance: 0.1 mi
- 7/10Washington Junior High SchoolGrades: 7-8Distance: 0.4 mi
- 3/10Whitmer High SchoolGrades: 9-12Distance: 0.5 mi
Schools provided by the listing agent
- Elementary: Meadowvale
- High: Whitmer
Source: NORIS. This data may not be complete. We recommend contacting the local school district to confirm school assignments for this home.
Get pre-qualified for a loan
At Zillow Home Loans, we can pre-qualify you in as little as 5 minutes with no impact to your credit score.An equal housing lender. NMLS #10287.
Sell for more on Zillow
Get a Zillow Showcase℠ listing at no additional cost and you could sell for .
$308,400
2% more+$6,168
With Zillow Showcase(estimated)$314,568

