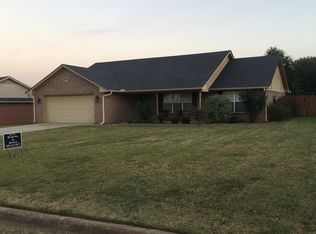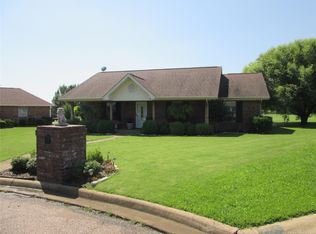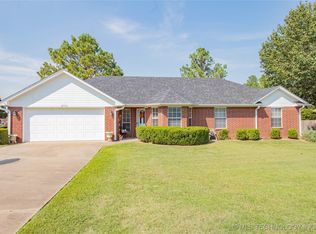Sold for $217,000 on 10/17/25
Zestimate®
$217,000
2705 Forrest Cir, Durant, OK 74701
3beds
1,400sqft
Single Family Residence
Built in 1992
0.29 Acres Lot
$217,000 Zestimate®
$155/sqft
$1,539 Estimated rent
Home value
$217,000
Estimated sales range
Not available
$1,539/mo
Zestimate® history
Loading...
Owner options
Explore your selling options
What's special
Welcome to 2705 Forest Circle – a charming and well-maintained 3-bedroom, 2-bath brick home nestled in a quiet cul-de-sac in one of Durant’s most desirable neighborhoods. This lovely property offers the perfect blend of comfort, functionality, and privacy, making it an ideal home for families, first-time buyers, or those looking to downsize without sacrificing space.
From the moment you arrive, you’ll appreciate the curb appeal of this classic brick home. Step inside to find a warm and inviting layout that includes a spacious living room perfect for relaxing or entertaining. Large windows allow for an abundance of natural light, while the neutral color palette provides a blank canvas ready for your personal touch.
The kitchen is conveniently laid out with ample cabinet storage and countertop space, making meal prep a breeze. It opens into a cozy dining area that overlooks the backyard – perfect for casual family meals or morning coffee.
The home features three generously sized bedrooms, including a primary suite with its own private bathroom. Two additional bedrooms share a full hall bath, offering comfortable accommodations for children, guests, or a home office setup.
One of the standout features of this home is the large fenced-in backyard. Whether you envision a garden, play area, or outdoor entertaining space, this backyard is a true blank slate with plenty of room to make it your own. The cul-de-sac location adds an extra layer of peace and quiet, with minimal traffic and a safe environment for outdoor play.
Additional amenities include a dedicated laundry area, central heat and air, and an attached garage for added convenience and storage.
Located just minutes from schools, shopping, dining, and everything Durant has to offer, 2705 Forest Circle offers the charm of neighborhood living with the convenience of town nearby. This move-in ready home is a must-see – schedule your private showing today!
Zillow last checked: 8 hours ago
Listing updated: October 17, 2025 at 08:51am
Listed by:
Mona Campbell 580-775-1306,
Campbell Real Estate Group
Bought with:
Tracy Stoner, 200924
Epique Realty
Source: MLS Technology, Inc.,MLS#: 2539368 Originating MLS: MLS Technology
Originating MLS: MLS Technology
Facts & features
Interior
Bedrooms & bathrooms
- Bedrooms: 3
- Bathrooms: 2
- Full bathrooms: 2
Primary bedroom
- Description: Master Bedroom,Private Bath
- Level: First
Primary bathroom
- Description: Master Bath,Full Bath
- Level: First
Dining room
- Description: Dining Room,
- Level: First
Kitchen
- Description: Kitchen,
- Level: First
Living room
- Description: Living Room,Fireplace
- Level: First
Utility room
- Description: Utility Room,Inside
- Level: First
Heating
- Central, Electric
Cooling
- Central Air
Appliances
- Included: Dishwasher, Electric Water Heater, Disposal, Microwave, Oven, Range, Refrigerator, Plumbed For Ice Maker
- Laundry: Washer Hookup, Electric Dryer Hookup
Features
- Laminate Counters, Ceiling Fan(s), Electric Oven Connection, Electric Range Connection
- Flooring: Carpet, Tile
- Windows: Vinyl
- Basement: None
- Number of fireplaces: 1
- Fireplace features: Wood Burning
Interior area
- Total structure area: 1,400
- Total interior livable area: 1,400 sqft
Property
Parking
- Total spaces: 2
- Parking features: Attached, Garage, Other
- Attached garage spaces: 2
Features
- Levels: One
- Stories: 1
- Patio & porch: Covered, Porch
- Exterior features: Concrete Driveway, None
- Pool features: None
- Fencing: Chain Link
Lot
- Size: 0.29 Acres
- Features: Cul-De-Sac
Details
- Additional structures: None
- Parcel number: A23500001011000000
Construction
Type & style
- Home type: SingleFamily
- Property subtype: Single Family Residence
Materials
- Brick Veneer, Wood Frame
- Foundation: Slab
- Roof: Asphalt,Fiberglass
Condition
- Year built: 1992
Utilities & green energy
- Sewer: Public Sewer
- Water: Public
- Utilities for property: Electricity Available, High Speed Internet Available, Water Available
Community & neighborhood
Security
- Security features: No Safety Shelter, Smoke Detector(s)
Location
- Region: Durant
- Subdivision: Ridgemont Estates I
Other
Other facts
- Listing terms: Conventional,FHA,USDA Loan,VA Loan
Price history
| Date | Event | Price |
|---|---|---|
| 10/17/2025 | Sold | $217,000-1.3%$155/sqft |
Source: | ||
| 9/15/2025 | Pending sale | $219,900$157/sqft |
Source: | ||
| 9/12/2025 | Listed for sale | $219,900$157/sqft |
Source: | ||
| 9/12/2025 | Listing removed | $219,900$157/sqft |
Source: | ||
| 3/11/2025 | Listed for sale | $219,900+348.8%$157/sqft |
Source: | ||
Public tax history
| Year | Property taxes | Tax assessment |
|---|---|---|
| 2024 | $1,060 +2.7% | $12,527 +5% |
| 2023 | $1,032 +2.1% | $11,931 |
| 2022 | $1,011 +2.5% | $11,931 |
Find assessor info on the county website
Neighborhood: 74701
Nearby schools
GreatSchools rating
- 6/10Silo Elementary SchoolGrades: PK-5Distance: 4.5 mi
- 8/10Silo Middle SchoolGrades: 6-8Distance: 4.5 mi
- 6/10Silo High SchoolGrades: 9-12Distance: 4.5 mi
Schools provided by the listing agent
- Elementary: Silo
- High: Silo
- District: Silo - Sch Dist (SI1)
Source: MLS Technology, Inc.. This data may not be complete. We recommend contacting the local school district to confirm school assignments for this home.

Get pre-qualified for a loan
At Zillow Home Loans, we can pre-qualify you in as little as 5 minutes with no impact to your credit score.An equal housing lender. NMLS #10287.


