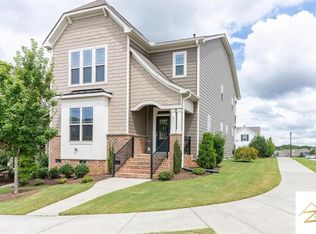Bella Casa Beauty! This home is immaculate with 23k in upgrades. Enter the bright welcoming foyer with 5" hardwoods throughout the downstairs. Arched doorways greet you at the family room complete with built ins and gas fireplace. Chefs kitchen with GAS cooktop, GRANITE, & GLASS cabinets. A large downstairs master complete with custom shades, ensuite bath with sep/tub and shower with an oversized walk in closet. 2 additional bedrooms, full bath and loft upstairs. Covered porch with fenced in yard.
This property is off market, which means it's not currently listed for sale or rent on Zillow. This may be different from what's available on other websites or public sources.
