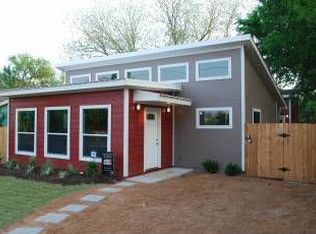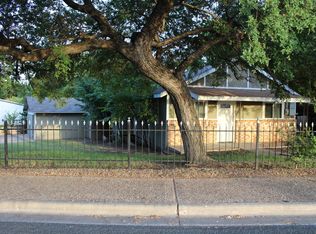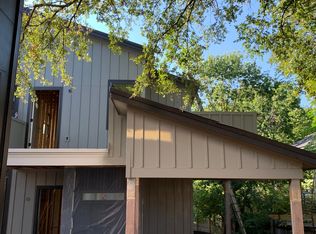Sold
Price Unknown
2705 Lyons Rd, Austin, TX 78702
2beds
1,158sqft
SingleFamily
Built in 2015
4,704 Square Feet Lot
$720,200 Zestimate®
$--/sqft
$3,537 Estimated rent
Home value
$720,200
$677,000 - $763,000
$3,537/mo
Zestimate® history
Loading...
Owner options
Explore your selling options
What's special
HOT HOT HOT: This 2015 built East side contemporary was designed by notable local architect (Dwell magazine, HGTV) François Lévy. It's located just around the corner from popular shops/eateries, a grocery and park areas on East 7th St. 2 beds, 2 baths + study make up this 1158sf single family home. The unique insulated detached garage with doors on both sides creates a private inner courtyard. Roll up the garage door and instantly have a shaded "cabana" for entertaining. Other features include a metal roof, dual zone AC, high ceilings, concrete/wood flooring, tankless water heater, spray foam insulation, massive balcony, low maintenance yard, dual vanities, walk-in shower, and lots and lots of windows strategically placed for maximum light.
Facts & features
Interior
Bedrooms & bathrooms
- Bedrooms: 2
- Bathrooms: 2
- Full bathrooms: 2
Heating
- Forced air, Gas
Cooling
- Central
Appliances
- Included: Dishwasher, Garbage disposal, Range / Oven
Features
- Ceiling-High, Lighting Recessed, Pocket Doors
- Flooring: Tile, Concrete, Hardwood
Interior area
- Total interior livable area: 1,158 sqft
Property
Parking
- Parking features: Garage - Detached
Features
- Has view: Yes
- View description: City
Lot
- Size: 4,704 sqft
- Features: Drought Tolerant Landscaping, See Agent
Details
- Parcel number: 192121
Construction
Type & style
- Home type: SingleFamily
Materials
- wood frame
- Foundation: Slab
- Roof: Metal
Condition
- Year built: 2015
Utilities & green energy
- Utilities for property: Electricity on Property, Internet-Fiber
Community & neighborhood
Location
- Region: Austin
Other
Other facts
- Exterior Features: Private BackYard, Balcony-Covered
- Kitchen Appliances: Water Heater Tankless, Exhaust Fan Vented
- Rooms: See Agent
- Trees: Medium (20 Ft - 40 Ft)
- Utilities: Electricity on Property, Internet-Fiber
- Stories Lookup: 2
- Interior Features: Ceiling-High, Lighting Recessed, Pocket Doors
- View: No View
- Lot Features: Drought Tolerant Landscaping, See Agent
- Construction: HardiPlank Type
- Unit Style: 1st Floor Entry
- Restrictions: See Agent
- Year Built: 2015
- Parking Features: Door Opener, Door-Multi
- Ownership Type: Fee-Simple
- Ownership type: Fee-Simple
Price history
| Date | Event | Price |
|---|---|---|
| 11/10/2025 | Sold | -- |
Source: Agent Provided Report a problem | ||
| 10/24/2025 | Pending sale | $735,000$635/sqft |
Source: | ||
| 10/16/2025 | Price change | $735,000-7%$635/sqft |
Source: | ||
| 10/8/2025 | Price change | $790,000-4.2%$682/sqft |
Source: | ||
| 10/2/2025 | Listed for sale | $825,000+60.2%$712/sqft |
Source: | ||
Public tax history
| Year | Property taxes | Tax assessment |
|---|---|---|
| 2025 | -- | $712,972 +9.5% |
| 2024 | $10,737 +21.5% | $651,166 +10% |
| 2023 | $8,837 +1.5% | $591,969 +16.8% |
Find assessor info on the county website
Neighborhood: Govalle
Nearby schools
GreatSchools rating
- 1/10Govalle Elementary SchoolGrades: PK-6Distance: 0.7 mi
- 1/10Martin Middle SchoolGrades: 7-8Distance: 1.4 mi
- 1/10Eastside Memorial High SchoolGrades: 9-12Distance: 0.4 mi
Schools provided by the listing agent
- Elementary: Govalle
- Middle: Martin
- High: Eastside Memorial
- District: Austin ISD
Source: The MLS. This data may not be complete. We recommend contacting the local school district to confirm school assignments for this home.
Get a cash offer in 3 minutes
Find out how much your home could sell for in as little as 3 minutes with a no-obligation cash offer.
Estimated market value$720,200
Get a cash offer in 3 minutes
Find out how much your home could sell for in as little as 3 minutes with a no-obligation cash offer.
Estimated market value
$720,200


