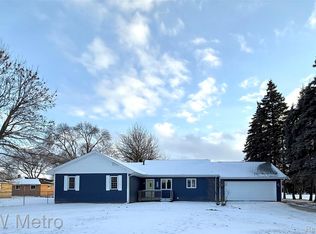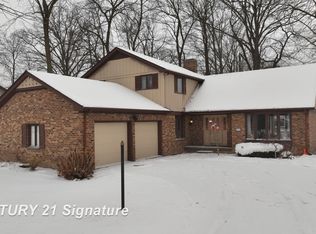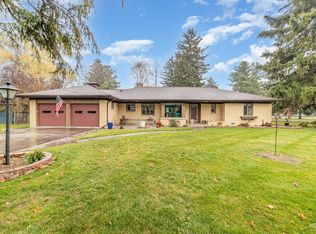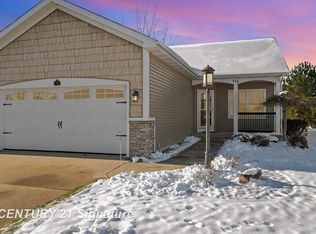Unveil the excitement of this modern 4-bedroom, 3-full-bath home that has been completely updated to impress! Step inside and be greeted by a fresh color palette and stunning details that energize every space. The breathtaking kitchen boasts plenty of counter space, a custom-tiled backsplash, soft-close cabinets, and sleek stainless-steel appliances that are sure to inspire culinary creativity. The fantastic lighting throughout the home adds to the overall inviting vibe, making it a perfect place for relaxation and gatherings. Each of the three full baths is not just stylish but also bright and spacious, offering a refreshing retreat. The generous bedrooms provide endless possibilities for family life, hosting guests, or pursuing your passions. Outside, the property sprawls over an acre, featuring a sprawling patio and multiple large sheds for all your storage needs. This home is a remarkable find, blending elegance and warmth in a dynamic way that you simply won't want to miss!
For sale
$299,989
2705 McCarty Rd, Saginaw, MI 48603
4beds
2,332sqft
Est.:
Single Family Residence
Built in 1949
1.25 Acres Lot
$293,100 Zestimate®
$129/sqft
$-- HOA
What's special
Stunning detailsFresh color paletteSprawling patioMultiple large shedsBreathtaking kitchenGenerous bedroomsCustom-tiled backsplash
- 87 days |
- 2,163 |
- 172 |
Zillow last checked: 8 hours ago
Listing updated: November 01, 2025 at 09:21am
Listed by:
Alicia Manceau 989-708-0345,
Century 21 Signature Realty Midland 989-837-2100
Source: MiRealSource,MLS#: 50193191 Originating MLS: Saginaw Board of REALTORS
Originating MLS: Saginaw Board of REALTORS
Tour with a local agent
Facts & features
Interior
Bedrooms & bathrooms
- Bedrooms: 4
- Bathrooms: 3
- Full bathrooms: 3
Rooms
- Room types: Entry, Bedroom, Laundry, Master Bedroom, Utility/Laundry Room, Master Bathroom, Bathroom, Shared Bathroom
Primary bedroom
- Level: First
Bedroom 1
- Features: Carpet
- Level: First
- Area: 165
- Dimensions: 15 x 11
Bedroom 2
- Features: Carpet
- Level: First
- Area: 195
- Dimensions: 13 x 15
Bedroom 3
- Features: Carpet
- Level: First
- Area: 150
- Dimensions: 10 x 15
Bedroom 4
- Features: Carpet
- Level: First
- Area: 144
- Dimensions: 18 x 8
Bathroom 1
- Features: Vinyl
- Level: First
- Area: 48
- Dimensions: 6 x 8
Bathroom 2
- Features: Vinyl
- Level: First
- Area: 56
- Dimensions: 7 x 8
Bathroom 3
- Features: Vinyl
- Level: First
- Area: 56
- Dimensions: 8 x 7
Dining room
- Features: Vinyl
- Level: First
- Area: 130
- Dimensions: 13 x 10
Kitchen
- Features: Vinyl
- Level: First
- Area: 80
- Dimensions: 8 x 10
Living room
- Features: Vinyl
- Level: First
- Area: 264
- Dimensions: 12 x 22
Heating
- Forced Air, Natural Gas
Cooling
- Central Air
Appliances
- Included: Dishwasher, Microwave, Range/Oven, Refrigerator, Gas Water Heater
- Laundry: First Floor Laundry, Laundry Room
Features
- Eat-in Kitchen
- Flooring: Carpet, Vinyl
- Has basement: No
- Number of fireplaces: 1
- Fireplace features: Electric
Interior area
- Total structure area: 2,332
- Total interior livable area: 2,332 sqft
- Finished area above ground: 2,332
- Finished area below ground: 0
Property
Parking
- Total spaces: 2
- Parking features: Attached
- Attached garage spaces: 2
Features
- Levels: One
- Stories: 1
- Frontage type: Road
- Frontage length: 160
Lot
- Size: 1.25 Acres
- Dimensions: 160 x 342
- Features: Deep Lot - 150+ Ft., Large Lot - 65+ Ft., Corner Lot
Details
- Additional structures: Barn(s), Shed(s)
- Parcel number: 23124112016000
- Special conditions: Private
Construction
Type & style
- Home type: SingleFamily
- Architectural style: Ranch
- Property subtype: Single Family Residence
Materials
- Aluminum Siding, Block
- Foundation: Slab
Condition
- Year built: 1949
Utilities & green energy
- Sewer: Public Sanitary
- Water: Public
Community & HOA
Community
- Subdivision: O
HOA
- Has HOA: No
Location
- Region: Saginaw
Financial & listing details
- Price per square foot: $129/sqft
- Tax assessed value: $207,400
- Annual tax amount: $3,516
- Date on market: 11/1/2025
- Cumulative days on market: 322 days
- Listing agreement: Exclusive Right To Sell
- Listing terms: Cash,Conventional,FHA,VA Loan
Estimated market value
$293,100
$278,000 - $308,000
$2,076/mo
Price history
Price history
| Date | Event | Price |
|---|---|---|
| 11/1/2025 | Listed for sale | $299,989-4.8%$129/sqft |
Source: | ||
| 10/27/2025 | Listing removed | $315,000$135/sqft |
Source: | ||
| 10/15/2025 | Price change | $315,000-3.8%$135/sqft |
Source: | ||
| 10/1/2025 | Price change | $327,477-1.5%$140/sqft |
Source: | ||
| 9/12/2025 | Price change | $332,477-1.5%$143/sqft |
Source: | ||
Public tax history
Public tax history
| Year | Property taxes | Tax assessment |
|---|---|---|
| 2024 | $1,095 -46.3% | $103,700 +10.2% |
| 2023 | $2,040 | $94,100 +11.4% |
| 2022 | -- | $84,500 +8.3% |
Find assessor info on the county website
BuyAbility℠ payment
Est. payment
$1,920/mo
Principal & interest
$1423
Property taxes
$392
Home insurance
$105
Climate risks
Neighborhood: 48603
Nearby schools
GreatSchools rating
- NASherwood Elementary SchoolGrades: PK-2Distance: 1.5 mi
- 5/10White Pine Middle SchoolGrades: 6-8Distance: 4.1 mi
- 7/10Heritage High SchoolGrades: 9-12Distance: 2.5 mi
Schools provided by the listing agent
- District: Saginaw Twp Community School
Source: MiRealSource. This data may not be complete. We recommend contacting the local school district to confirm school assignments for this home.
- Loading
- Loading





