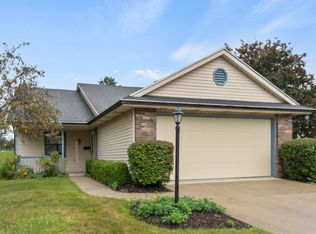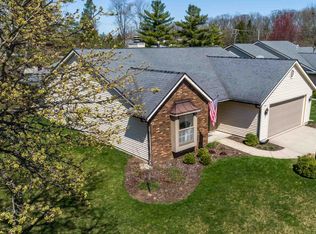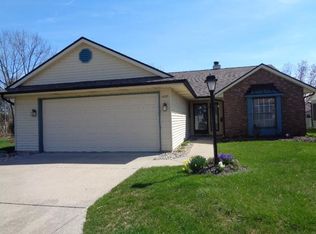Closed
$250,000
2705 Ridge Valley Dr, Fort Wayne, IN 46804
2beds
1,488sqft
Single Family Residence
Built in 1985
7,405.2 Square Feet Lot
$256,700 Zestimate®
$--/sqft
$1,935 Estimated rent
Home value
$256,700
$234,000 - $282,000
$1,935/mo
Zestimate® history
Loading...
Owner options
Explore your selling options
What's special
Villa in The Shores of Oak Borough. It's time to relax and focus on the important things in life. Close to I-69 and everything southwest, this 2 bedroom/2 bath ranch comes with unlimited access to the sparkling community pool, tennis courts, and clubhouse. The association mows and fertilizes your lawn and paints the exterior every four years. Enjoy the gas fireplace and fully remodeled kitchen with quartz countertops and all brand new appliances. The master bathroom has been transformed into a large wet-room with gorgeous tile and a zero-entry shower. New flooring just installed throughout the home. Two car garage with built in storage cabinets, peg board, and an overhead door that's only six months old. Roof new in 2022. Extra-wide driveway with room to park three cars. This home is truly move-in ready!
Zillow last checked: 8 hours ago
Listing updated: May 14, 2025 at 09:54am
Listed by:
Joseph A Wootan office:855-456-4945,
List With Freedom.com LLC
Bought with:
Evan Riecke, RB16000665
Encore Sotheby's International Realty
Source: IRMLS,MLS#: 202510653
Facts & features
Interior
Bedrooms & bathrooms
- Bedrooms: 2
- Bathrooms: 2
- Full bathrooms: 2
- Main level bedrooms: 2
Bedroom 1
- Level: Main
Bedroom 2
- Level: Main
Dining room
- Level: Main
- Area: 168
- Dimensions: 12 x 14
Kitchen
- Level: Main
- Area: 120
- Dimensions: 10 x 12
Living room
- Level: Main
- Area: 414
- Dimensions: 18 x 23
Heating
- Natural Gas, Forced Air
Cooling
- Central Air
Appliances
- Included: Disposal, Microwave, Refrigerator, Washer, Electric Range, Gas Water Heater
Features
- Bar, Ceiling Fan(s), Vaulted Ceiling(s), Kitchen Island, Split Br Floor Plan, Main Level Bedroom Suite
- Flooring: Tile, Vinyl
- Windows: Skylight(s)
- Has basement: No
- Number of fireplaces: 1
- Fireplace features: Gas Log, One
Interior area
- Total structure area: 1,488
- Total interior livable area: 1,488 sqft
- Finished area above ground: 1,488
- Finished area below ground: 0
Property
Parking
- Total spaces: 2
- Parking features: Attached, Garage Door Opener, Concrete
- Attached garage spaces: 2
- Has uncovered spaces: Yes
Lot
- Size: 7,405 sqft
- Dimensions: 60X125
- Features: Cul-De-Sac
Details
- Parcel number: 021114231003.000075
Construction
Type & style
- Home type: SingleFamily
- Architectural style: Ranch
- Property subtype: Single Family Residence
Materials
- Vinyl Siding
- Foundation: Slab
- Roof: Shingle
Condition
- New construction: No
- Year built: 1985
Utilities & green energy
- Sewer: Public Sewer
- Water: Public
- Utilities for property: Cable Available
Community & neighborhood
Community
- Community features: Clubhouse, Fitness Center, Pool, Tennis Court(s), Sidewalks
Location
- Region: Fort Wayne
- Subdivision: Shores of Oak Borough
HOA & financial
HOA
- Has HOA: Yes
- HOA fee: $440 quarterly
Other
Other facts
- Listing terms: Cash,Conventional,FHA,USDA Loan,VA Loan
Price history
| Date | Event | Price |
|---|---|---|
| 5/14/2025 | Sold | $250,000+0.4% |
Source: | ||
| 4/18/2025 | Pending sale | $249,000 |
Source: | ||
| 4/1/2025 | Listed for sale | $249,000+98.7% |
Source: | ||
| 3/24/2021 | Listing removed | -- |
Source: Owner Report a problem | ||
| 7/3/2019 | Listing removed | $1,150$1/sqft |
Source: Owner Report a problem | ||
Public tax history
| Year | Property taxes | Tax assessment |
|---|---|---|
| 2024 | $1,669 -11% | $228,900 +7.7% |
| 2023 | $1,874 +60.3% | $212,600 +21.3% |
| 2022 | $1,169 -46.4% | $175,200 +47.2% |
Find assessor info on the county website
Neighborhood: Shores of Oakborough
Nearby schools
GreatSchools rating
- 7/10Haverhill Elementary SchoolGrades: K-5Distance: 1.7 mi
- 6/10Summit Middle SchoolGrades: 6-8Distance: 2.2 mi
- 10/10Homestead Senior High SchoolGrades: 9-12Distance: 2.4 mi
Schools provided by the listing agent
- Elementary: Haverhill
- Middle: Summit
- High: Homestead
- District: MSD of Southwest Allen Cnty
Source: IRMLS. This data may not be complete. We recommend contacting the local school district to confirm school assignments for this home.
Get pre-qualified for a loan
At Zillow Home Loans, we can pre-qualify you in as little as 5 minutes with no impact to your credit score.An equal housing lender. NMLS #10287.
Sell for more on Zillow
Get a Zillow Showcase℠ listing at no additional cost and you could sell for .
$256,700
2% more+$5,134
With Zillow Showcase(estimated)$261,834


