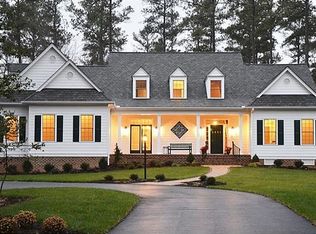Sold for $400,000
$400,000
2705 Three Bridge Rd, Powhatan, VA 23139
5beds
2,304sqft
Single Family Residence
Built in 2013
3.03 Acres Lot
$414,500 Zestimate®
$174/sqft
$2,866 Estimated rent
Home value
$414,500
Estimated sales range
Not available
$2,866/mo
Zestimate® history
Loading...
Owner options
Explore your selling options
What's special
Wonderful One Story Home In Close-In Powhatan on 3 Acres Of Land. This Well Maintained Home Offers Over 2300 Sq Ft With 5 Bedrooms And 4 Baths! Enter This Beautiful Home From A Huge Stout Built Front Porch With A Handicap Ramp. This Home Offers A Split Situation With Two Bedrooms, Family Room And Office On One End Of House And Three Bedooms and Another Family Room On The Other End. In Between Is The Spacious Kitchen With Dining Area Offering All Stainless Kitchen Appliances To Include Two Refrigerators,Smooth Top Range,Double Oven, Microwave And Dishwasher. The Front Family Room Opens To The Kitchen And Has A Gas Fiireplace While The Other Family Room Also Has A Gas Fireplace With Built-ins On The Sides. The Primary Bedroom Has Its Own Bath With Double Vanities. The Laundry Room Offers another Refrigerator, Washer And Dryer. One of The Baths Has A Jetted Tub. There Is Also A Second Laundry Area. It also has Built In Cabinets, Utility Sink And A Side Entrance With Electric Wheelchair Lift. A really Special Feature Is The Huge Rear Screened (24 x12) With Double Ceiling Fans. Other Special Features are a Brick 32 x 14 Patio, 22KW Whole House Generator, Detached Storage Shed With Lean to And A Large Wooden Swingset With 2 Slides And 4 Swings. ALL FURNISHINGS AND DECOR CONVEY EXCEPT FOR SOFA AND LOVESEAT
Zillow last checked: 8 hours ago
Listing updated: March 13, 2025 at 01:00pm
Listed by:
Darlene Bowlin 804-314-0066,
Fine Creek Realty
Bought with:
Megan Wilt, 0225227617
BHG Base Camp
Source: CVRMLS,MLS#: 2420500 Originating MLS: Central Virginia Regional MLS
Originating MLS: Central Virginia Regional MLS
Facts & features
Interior
Bedrooms & bathrooms
- Bedrooms: 5
- Bathrooms: 4
- Full bathrooms: 4
Primary bedroom
- Description: Lighteed Fan, 3 Closets, Bath
- Level: First
- Dimensions: 14.6 x 13.6
Bedroom 2
- Description: Lighted Fan, Closet
- Level: First
- Dimensions: 11.0 x 10.0
Bedroom 3
- Description: Lighted Fan, Closet
- Level: First
- Dimensions: 14.6 x 10.0
Bedroom 4
- Description: Lighted Fan, Closet
- Level: First
- Dimensions: 12.6 x 12.0
Bedroom 5
- Description: Carpet, Closet
- Level: First
- Dimensions: 14.6 x 10.0
Family room
- Description: LamiNate Floor, Lighted Fan, Gas Fireplace
- Level: First
- Dimensions: 18.0 x 16.0
Other
- Description: Tub & Shower
- Level: First
Kitchen
- Description: Laminate, Center Island, Pantry,Dining Area
- Level: First
- Dimensions: 19.6 x 14.6
Living room
- Description: Laminate Floor, Lighted Fan,Gas Fireplace W/Built
- Level: First
- Dimensions: 16.5 x 15.5
Office
- Description: Lighted Fan
- Level: First
- Dimensions: 11.0 x 7.0
Heating
- Electric, Heat Pump
Cooling
- Central Air
Appliances
- Included: Dryer, Dishwasher, Electric Water Heater, Microwave, Refrigerator, Stove, Washer
Features
- Bookcases, Built-in Features, Bedroom on Main Level, Ceiling Fan(s), Dining Area, Eat-in Kitchen, Fireplace, Jetted Tub, Kitchen Island, Bath in Primary Bedroom, Pantry, Recessed Lighting
- Flooring: Laminate, Partially Carpeted
- Basement: Crawl Space
- Attic: None
- Number of fireplaces: 2
- Fireplace features: Gas, Ventless
Interior area
- Total interior livable area: 2,304 sqft
- Finished area above ground: 2,304
Property
Parking
- Parking features: No Garage
Accessibility
- Accessibility features: Accessible Approach with Ramp, Stair Lift
Features
- Levels: One
- Stories: 1
- Patio & porch: Rear Porch, Front Porch, Screened, Porch
- Exterior features: Out Building(s), Play Structure, Porch, Storage, Shed
- Pool features: None
- Has spa: Yes
Lot
- Size: 3.03 Acres
Details
- Additional structures: Outbuilding
- Parcel number: 0291
- Zoning description: A-1
- Other equipment: Generator
Construction
Type & style
- Home type: SingleFamily
- Architectural style: Ranch
- Property subtype: Single Family Residence
Materials
- Aluminum Siding, Frame
- Roof: Composition
Condition
- Resale
- New construction: No
- Year built: 2013
Utilities & green energy
- Sewer: Septic Tank
- Water: Well
Community & neighborhood
Location
- Region: Powhatan
- Subdivision: None
Other
Other facts
- Ownership: Individuals
- Ownership type: Sole Proprietor
Price history
| Date | Event | Price |
|---|---|---|
| 9/9/2024 | Sold | $400,000+0%$174/sqft |
Source: | ||
| 8/11/2024 | Pending sale | $399,900$174/sqft |
Source: | ||
| 8/8/2024 | Listed for sale | $399,900$174/sqft |
Source: | ||
Public tax history
| Year | Property taxes | Tax assessment |
|---|---|---|
| 2023 | $2,045 +4.8% | $296,400 +16.9% |
| 2022 | $1,952 -6.4% | $253,500 +3.3% |
| 2021 | $2,085 +282.1% | $245,300 +282.1% |
Find assessor info on the county website
Neighborhood: 23139
Nearby schools
GreatSchools rating
- 6/10Pocahontas Elementary SchoolGrades: PK-5Distance: 6.7 mi
- 5/10Powhatan Jr. High SchoolGrades: 6-8Distance: 6.1 mi
- 6/10Powhatan High SchoolGrades: 9-12Distance: 4.5 mi
Schools provided by the listing agent
- Elementary: Flat Rock
- Middle: Pocahontas
- High: Powhatan
Source: CVRMLS. This data may not be complete. We recommend contacting the local school district to confirm school assignments for this home.
Get a cash offer in 3 minutes
Find out how much your home could sell for in as little as 3 minutes with a no-obligation cash offer.
Estimated market value$414,500
Get a cash offer in 3 minutes
Find out how much your home could sell for in as little as 3 minutes with a no-obligation cash offer.
Estimated market value
$414,500
