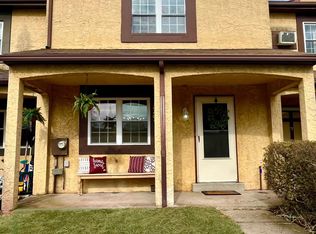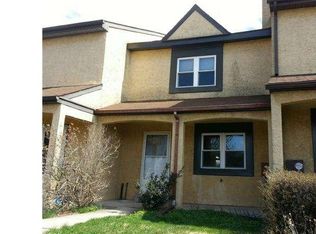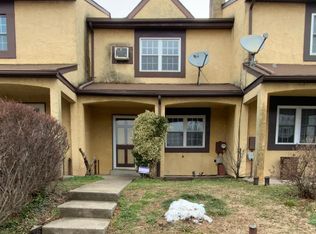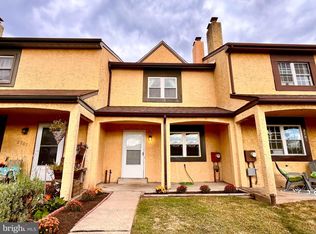Sold for $266,500 on 04/10/24
$266,500
2705 Walnut Ridge Ests, Pottstown, PA 19464
3beds
1baths
1,368sqft
Townhouse
Built in 1975
435 Square Feet Lot
$266,900 Zestimate®
$195/sqft
$2,258 Estimated rent
Home value
$266,900
$251,000 - $283,000
$2,258/mo
Zestimate® history
Loading...
Owner options
Explore your selling options
What's special
2705 Walnut Ridge Ests, Pottstown, PA 19464 is a townhome home that contains 1,368 sq ft and was built in 1975. It contains 3 bedrooms and 1 bathroom. This home last sold for $266,500 in April 2024.
The Zestimate for this house is $266,900. The Rent Zestimate for this home is $2,258/mo.
Facts & features
Interior
Bedrooms & bathrooms
- Bedrooms: 3
- Bathrooms: 1
Heating
- Other
Features
- Has fireplace: Yes
Interior area
- Total interior livable area: 1,368 sqft
Property
Features
- Exterior features: Stucco
Lot
- Size: 435 sqft
Details
- Parcel number: 420005118969
Construction
Type & style
- Home type: Townhouse
Condition
- Year built: 1975
Community & neighborhood
Location
- Region: Pottstown
HOA & financial
HOA
- Has HOA: Yes
- HOA fee: $95 monthly
Price history
| Date | Event | Price |
|---|---|---|
| 12/20/2025 | Listing removed | $2,300$2/sqft |
Source: Bright MLS #PAMC2150260 Report a problem | ||
| 12/5/2025 | Price change | $2,300+4.5%$2/sqft |
Source: Bright MLS #PAMC2150260 Report a problem | ||
| 11/19/2025 | Price change | $2,200-4.3%$2/sqft |
Source: Bright MLS #PAMC2150260 Report a problem | ||
| 10/3/2025 | Price change | $2,300-4.2%$2/sqft |
Source: Bright MLS #PAMC2150260 Report a problem | ||
| 9/18/2025 | Price change | $2,400-2%$2/sqft |
Source: Bright MLS #PAMC2150260 Report a problem | ||
Public tax history
| Year | Property taxes | Tax assessment |
|---|---|---|
| 2024 | $3,276 | $67,390 |
| 2023 | $3,276 +3.6% | $67,390 |
| 2022 | $3,162 +2% | $67,390 |
Find assessor info on the county website
Neighborhood: Sanatoga
Nearby schools
GreatSchools rating
- 6/10Lower Pottsgrove El SchoolGrades: 3-5Distance: 0.6 mi
- 4/10Pottsgrove Middle SchoolGrades: 6-8Distance: 2.3 mi
- 7/10Pottsgrove Senior High SchoolGrades: 9-12Distance: 1.5 mi

Get pre-qualified for a loan
At Zillow Home Loans, we can pre-qualify you in as little as 5 minutes with no impact to your credit score.An equal housing lender. NMLS #10287.
Sell for more on Zillow
Get a free Zillow Showcase℠ listing and you could sell for .
$266,900
2% more+ $5,338
With Zillow Showcase(estimated)
$272,238


