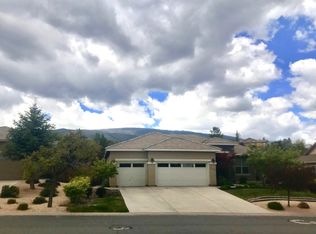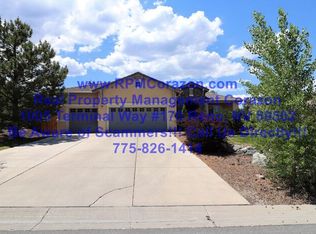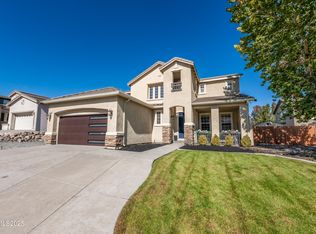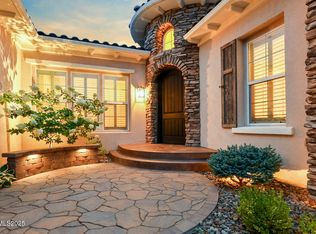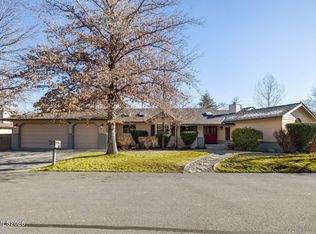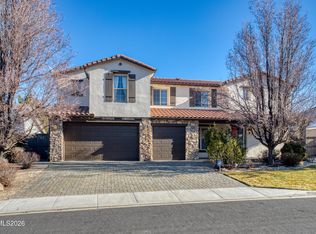Nestled in the prestigious ArrowCreek gated golf community, this stunning single-story residence offers an exceptional blend of modern elegance and breathtaking Sierra Nevada mountain views.1 This 4-bedroom, 2-bathroom home boasts new laminate wood flooring, fresh interior paint and new blinds throughout. The luxurious master suite is a true retreat, featuring a fully remodeled bath with a freestanding soaking tub, custom walk-in shower, and elegant dual vanities., The kitchen features a large island, a new tile backsplash and stainless steel appliances adding a touch of contemporary flair. Indulge in the sought-after ArrowCreek lifestyle with access to two championship golf courses designed by Arnold Palmer and Fuzzy Zoeller, a state-of-the-art clubhouse, three pools, tennis and pickle-ball courts, and scenic walking trails.3 Enjoy the convenience of being just minutes from Reno's vibrant dining scene and top-rated schools. This exceptional property also features a beautiful backyard where you can relax and savor the panoramic mountain vistas. This is more than a home; it's an invitation to a life of luxury, leisure, and mountain serenity.
Active
Price cut: $125K (1/8)
$999,990
2705 Wind Feather Trl, Reno, NV 89511
4beds
2,512sqft
Est.:
Single Family Residence
Built in 1999
0.29 Acres Lot
$-- Zestimate®
$398/sqft
$383/mo HOA
What's special
Panoramic mountain vistasStunning single-story residenceElegant dual vanitiesBeautiful backyardStainless steel appliancesCustom walk-in showerFreestanding soaking tub
- 268 days |
- 4,116 |
- 136 |
Zillow last checked: 8 hours ago
Listing updated: January 07, 2026 at 05:36pm
Listed by:
Cheenu Sandhu S.181516 312-731-8032,
Engel & Volkers Lake Tahoe
Source: NNRMLS,MLS#: 250005611
Tour with a local agent
Facts & features
Interior
Bedrooms & bathrooms
- Bedrooms: 4
- Bathrooms: 2
- Full bathrooms: 2
Heating
- Electric, Forced Air, Natural Gas
Cooling
- Central Air, Electric, Refrigerated
Appliances
- Included: Dishwasher, Disposal, Double Oven, Gas Cooktop, Gas Range, Microwave, Refrigerator, Water Softener Owned
- Laundry: Cabinets, Laundry Area, Laundry Room, Shelves, Sink
Features
- Ceiling Fan(s), High Ceilings, Kitchen Island, Pantry, Master Downstairs, Walk-In Closet(s)
- Flooring: Laminate
- Windows: Blinds, Double Pane Windows, Drapes, Rods, Vinyl Frames
- Has basement: No
- Number of fireplaces: 1
- Fireplace features: Gas Log
Interior area
- Total structure area: 2,512
- Total interior livable area: 2,512 sqft
Video & virtual tour
Property
Parking
- Total spaces: 3
- Parking features: Attached, Garage, Garage Door Opener
- Attached garage spaces: 3
Features
- Stories: 1
- Exterior features: None
- Fencing: Back Yard
- Has view: Yes
- View description: Mountain(s)
Lot
- Size: 0.29 Acres
- Features: Landscaped, Level, Sprinklers In Front, Sprinklers In Rear
Details
- Parcel number: 15211020
- Zoning: HDR
Construction
Type & style
- Home type: SingleFamily
- Property subtype: Single Family Residence
Materials
- Stucco
- Foundation: Crawl Space
- Roof: Pitched,Tile
Condition
- New construction: No
- Year built: 1999
Utilities & green energy
- Sewer: Public Sewer
- Water: Public
- Utilities for property: Electricity Available, Internet Available, Natural Gas Available, Sewer Available, Water Available, Cellular Coverage, Water Meter Installed
Community & HOA
Community
- Security: Security System Owned, Smoke Detector(s)
- Subdivision: Arrowcreek Village 1A
HOA
- Has HOA: Yes
- Amenities included: Fitness Center, Gated, Golf Course, Maintenance Grounds, Management, Pool, Security, Spa/Hot Tub, Tennis Court(s), Clubhouse/Recreation Room
- Services included: Snow Removal
- HOA fee: $383 monthly
- HOA name: Associa Serria North
Location
- Region: Reno
Financial & listing details
- Price per square foot: $398/sqft
- Tax assessed value: $590,935
- Annual tax amount: $5,773
- Date on market: 5/1/2025
- Cumulative days on market: 268 days
- Listing terms: 1031 Exchange,Cash,Conventional
Estimated market value
Not available
Estimated sales range
Not available
Not available
Price history
Price history
| Date | Event | Price |
|---|---|---|
| 1/8/2026 | Price change | $999,990-11.1%$398/sqft |
Source: | ||
| 10/28/2025 | Price change | $1,125,000-4.3%$448/sqft |
Source: | ||
| 8/19/2025 | Price change | $1,175,000-1.9%$468/sqft |
Source: | ||
| 7/10/2025 | Price change | $1,198,000-4.4%$477/sqft |
Source: | ||
| 6/10/2025 | Price change | $1,253,000-3.5%$499/sqft |
Source: | ||
Public tax history
Public tax history
| Year | Property taxes | Tax assessment |
|---|---|---|
| 2025 | $5,772 +8% | $206,827 +1.1% |
| 2024 | $5,346 +8% | $204,495 +3.6% |
| 2023 | $4,949 +7.9% | $197,308 +19.9% |
Find assessor info on the county website
BuyAbility℠ payment
Est. payment
$5,997/mo
Principal & interest
$4897
HOA Fees
$383
Other costs
$717
Climate risks
Neighborhood: 89511
Nearby schools
GreatSchools rating
- 8/10Ted Hunsburger Elementary SchoolGrades: K-5Distance: 0.4 mi
- 7/10Marce Herz Middle SchoolGrades: 6-8Distance: 0.8 mi
- 7/10Galena High SchoolGrades: 9-12Distance: 2.2 mi
Schools provided by the listing agent
- Elementary: Hunsberger
- Middle: Marce Herz
- High: Galena
Source: NNRMLS. This data may not be complete. We recommend contacting the local school district to confirm school assignments for this home.
