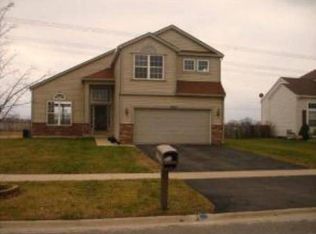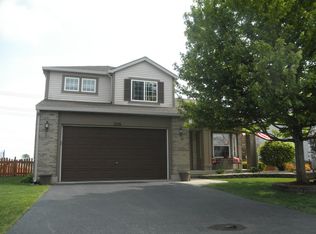Closed
$359,000
27055 W Sycamore Rd, Channahon, IL 60410
5beds
2,540sqft
Single Family Residence
Built in 2004
-- sqft lot
$399,500 Zestimate®
$141/sqft
$2,904 Estimated rent
Home value
$399,500
$380,000 - $419,000
$2,904/mo
Zestimate® history
Loading...
Owner options
Explore your selling options
What's special
Stunning 5-Bedroom Family Home in Serene Amberleigh Estates. Welcome to your dream family home in the peaceful and neighborly Amberleigh Estates community! This spacious and beautifully maintained residence offers the perfect blend of comfort, convenience, and recreation. 5 Spacious Bedrooms, Master Suite with Ensuite, 2-Car Garage. Master Bedroom ensuite features a soaking tub and a separate shower, as well as a double sink. 5th bedroom, perfect for guest or flex space for optional office or craft room A backyard oasis with a recently updated decking area, sparkling pool, ideal for relaxing on hot summer days or hosting poolside gatherings. A fenced-in yard offers a safe and private space for children and pets to play freely. Experience a safe and welcoming environment where neighbors become friends, and children can thrive. Enjoy the presence of parks and serene fishing ponds, providing additional outdoor fun and relaxation. Proximity to shopping, schools, and other conveniences means less time spent commuting and more time enjoying your home and community. This home represents the epitome of comfortable and convenient living in the sought-after Amberleigh Estates community. Don't miss the chance to make it your own! Schedule a viewing today to discover the perfect place to call home.
Zillow last checked: 8 hours ago
Listing updated: February 16, 2024 at 01:05pm
Listing courtesy of:
Carmen Carter 815-582-3953,
Carter Realty Group
Bought with:
Peter Rufo
Coldwell Banker Real Estate Gr
Source: MRED as distributed by MLS GRID,MLS#: 11941683
Facts & features
Interior
Bedrooms & bathrooms
- Bedrooms: 5
- Bathrooms: 3
- Full bathrooms: 2
- 1/2 bathrooms: 1
Primary bedroom
- Features: Flooring (Carpet), Bathroom (Full)
- Level: Second
- Area: 224 Square Feet
- Dimensions: 14X16
Bedroom 2
- Features: Flooring (Carpet)
- Level: Second
- Area: 110 Square Feet
- Dimensions: 10X11
Bedroom 3
- Features: Flooring (Carpet)
- Level: Second
- Area: 110 Square Feet
- Dimensions: 10X11
Bedroom 4
- Features: Flooring (Carpet)
- Level: Second
- Area: 110 Square Feet
- Dimensions: 10X11
Bedroom 5
- Level: Main
- Area: 81 Square Feet
- Dimensions: 9X9
Dining room
- Features: Flooring (Wood Laminate)
- Level: Main
- Area: 130 Square Feet
- Dimensions: 10X13
Family room
- Features: Flooring (Wood Laminate)
- Level: Main
- Area: 195 Square Feet
- Dimensions: 15X13
Kitchen
- Features: Kitchen (Eating Area-Table Space), Flooring (Wood Laminate)
- Level: Main
- Area: 150 Square Feet
- Dimensions: 10X15
Laundry
- Features: Flooring (Wood Laminate)
- Level: Main
- Area: 30 Square Feet
- Dimensions: 6X5
Living room
- Features: Flooring (Wood Laminate)
- Level: Main
- Area: 196 Square Feet
- Dimensions: 14X14
Heating
- Natural Gas
Cooling
- Central Air
Appliances
- Included: Range, Microwave, Dishwasher, Washer, Dryer, Water Softener Owned
- Laundry: Upper Level, Gas Dryer Hookup, Electric Dryer Hookup
Features
- Flooring: Laminate
- Windows: Screens
- Basement: Unfinished,Full
- Attic: Dormer
Interior area
- Total structure area: 0
- Total interior livable area: 2,540 sqft
Property
Parking
- Total spaces: 2
- Parking features: Asphalt, Garage Door Opener, On Site, Garage Owned, Attached, Garage
- Attached garage spaces: 2
- Has uncovered spaces: Yes
Accessibility
- Accessibility features: No Disability Access
Features
- Stories: 2
- Patio & porch: Deck
- Pool features: Above Ground
Lot
- Dimensions: 153.5X71.5X154.3X71.5
- Features: Common Grounds
Details
- Parcel number: 0324154013
- Special conditions: None
- Other equipment: Ceiling Fan(s), Sump Pump
Construction
Type & style
- Home type: SingleFamily
- Architectural style: Contemporary
- Property subtype: Single Family Residence
Materials
- Vinyl Siding
- Foundation: Concrete Perimeter
- Roof: Asphalt
Condition
- New construction: No
- Year built: 2004
Utilities & green energy
- Electric: 200+ Amp Service
- Sewer: Public Sewer
- Water: Public
Green energy
- Green verification: Special Energy Feat
- Energy generation: Solar
Community & neighborhood
Community
- Community features: Park, Lake, Curbs, Sidewalks, Street Lights, Street Paved
Location
- Region: Channahon
- Subdivision: Amberleigh Estates
HOA & financial
HOA
- Has HOA: Yes
- HOA fee: $150 annually
- Services included: Insurance
Other
Other facts
- Listing terms: FHA
- Ownership: Fee Simple w/ HO Assn.
Price history
| Date | Event | Price |
|---|---|---|
| 2/8/2024 | Sold | $359,000+1.1%$141/sqft |
Source: | ||
| 1/6/2024 | Contingent | $355,000$140/sqft |
Source: | ||
| 12/18/2023 | Listed for sale | $355,000$140/sqft |
Source: | ||
| 12/13/2023 | Contingent | $355,000$140/sqft |
Source: | ||
| 12/5/2023 | Listed for sale | $355,000$140/sqft |
Source: | ||
Public tax history
| Year | Property taxes | Tax assessment |
|---|---|---|
| 2024 | $9,137 +8.8% | $117,993 +9.7% |
| 2023 | $8,395 +6.8% | $107,550 +7.5% |
| 2022 | $7,864 +5% | $100,000 +5.6% |
Find assessor info on the county website
Neighborhood: 60410
Nearby schools
GreatSchools rating
- 5/10Aux SableGrades: K-4Distance: 1.4 mi
- 5/10Minooka Jr High SchoolGrades: 7-8Distance: 2.5 mi
- 9/10Minooka Community High SchoolGrades: 9-12Distance: 2.6 mi
Schools provided by the listing agent
- Elementary: Aux Sable Elementary School
- Middle: Minooka Junior High School
- High: Minooka Community High School
- District: 201
Source: MRED as distributed by MLS GRID. This data may not be complete. We recommend contacting the local school district to confirm school assignments for this home.
Get a cash offer in 3 minutes
Find out how much your home could sell for in as little as 3 minutes with a no-obligation cash offer.
Estimated market value$399,500
Get a cash offer in 3 minutes
Find out how much your home could sell for in as little as 3 minutes with a no-obligation cash offer.
Estimated market value
$399,500

