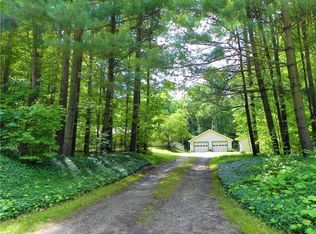Sold for $453,700
$453,700
27059 Lyona Rd, Guys Mills, PA 16327
4beds
3,483sqft
Farm, Single Family Residence
Built in 1830
11.02 Acres Lot
$457,800 Zestimate®
$130/sqft
$2,302 Estimated rent
Home value
$457,800
$412,000 - $504,000
$2,302/mo
Zestimate® history
Loading...
Owner options
Explore your selling options
What's special
Unique mix of old and new! This home has over 3400 sq ft of living space complete with 4 bedrooms & 3 full baths. The original post & beam structure was built in 1830. There was an 1100 sq ft addition to home in "98" consisting of family room, guest bedroom, full bath, hall area, new basement w/furnace & a/c, remodeled kitchen & added the Adirondack 3 season porch & deck. Another expansion was completed in "07" which reconfigured the entire 2nd floor adding 3 bedrooms and 2 full baths. There is a 3 car detached garage that was converted in "02" with a dog kennel attached. This beautiful home sits on 11 acres. Well & Septic have been pre-tested and passed
Zillow last checked: 8 hours ago
Listing updated: August 11, 2023 at 07:13am
Listed by:
Toni Wisinski (814)724-1100,
Howard Hanna BK Meadville
Bought with:
Nick Novosel, RS343486
Howard Hanna BK Meadville
Source: GEMLS,MLS#: 169417Originating MLS: Greater Erie Board Of Realtors
Facts & features
Interior
Bedrooms & bathrooms
- Bedrooms: 4
- Bathrooms: 3
- Full bathrooms: 3
Primary bedroom
- Description: Suite
- Level: Second
- Dimensions: 14x15
Bedroom
- Description: Vaulted
- Level: First
- Dimensions: 15x13
Bedroom
- Description: French Doors
- Level: Second
- Dimensions: 18x12
Bedroom
- Description: Vaulted
- Level: Second
- Dimensions: 13x15
Primary bathroom
- Description: Custom
- Level: Second
Den
- Description: Book Shelves
- Level: First
- Dimensions: 11x15
Dining room
- Description: French Doors
- Level: First
- Dimensions: 14x15
Family room
- Description: Woodstove
- Level: First
- Dimensions: 18x18
Foyer
- Level: First
- Dimensions: 9x9
Other
- Level: First
Other
- Level: Second
Kitchen
- Description: Custom
- Level: First
- Dimensions: 11x15
Living room
- Description: Book Shelves
- Level: First
- Dimensions: 15x18
Mud room
- Description: Builtins
- Level: First
- Dimensions: 14x6
Porch
- Description: Skylight
- Level: First
- Dimensions: 16x11
Sunroom
- Description: Ceiling Fan
- Level: First
- Dimensions: 18x4
Heating
- Forced Air, Oil
Cooling
- Central Air
Appliances
- Included: Dishwasher, Electric Oven, Gas Oven, Gas Range, Refrigerator, Dryer, Water Softener, Washer
Features
- Ceramic Bath, Ceiling Fan(s), Skylights, Window Treatments
- Flooring: Ceramic Tile, Hardwood
- Windows: Drapes
- Basement: Unfinished
- Number of fireplaces: 1
- Fireplace features: Wood Burning Stove
Interior area
- Total structure area: 3,483
- Total interior livable area: 3,483 sqft
Property
Parking
- Total spaces: 3
- Parking features: Detached, Garage, Garage Door Opener
- Garage spaces: 3
- Has uncovered spaces: Yes
Features
- Patio & porch: Deck, Enclosed, Patio, Porch
- Exterior features: Deck, Paved Driveway, Patio
Lot
- Size: 11.02 Acres
- Dimensions: 658 x 1081 x 485 x 1158
- Features: Landscaped, Mineral Rights, Pasture, Trees
Details
- Parcel number: 410027428
- Zoning description: NONE
Construction
Type & style
- Home type: SingleFamily
- Architectural style: Farmhouse
- Property subtype: Farm, Single Family Residence
Materials
- Cedar
- Roof: Asphalt
Condition
- Excellent,Resale
- Year built: 1830
Details
- Warranty included: Yes
Utilities & green energy
- Sewer: Septic Tank
- Water: Private
- Utilities for property: Cable Available
Community & neighborhood
Location
- Region: Guys Mills
HOA & financial
Other fees
- Deposit fee: $5,000
Other
Other facts
- Listing terms: Conventional
- Road surface type: Paved
Price history
| Date | Event | Price |
|---|---|---|
| 8/4/2023 | Sold | $453,700+3.3%$130/sqft |
Source: GEMLS #169417 Report a problem | ||
| 6/13/2023 | Contingent | $439,000$126/sqft |
Source: | ||
| 6/12/2023 | Pending sale | $439,000$126/sqft |
Source: GEMLS #169417 Report a problem | ||
| 6/5/2023 | Listed for sale | $439,000$126/sqft |
Source: GEMLS #169417 Report a problem | ||
Public tax history
| Year | Property taxes | Tax assessment |
|---|---|---|
| 2024 | $2,247 +5% | $26,874 |
| 2023 | $2,139 +0.6% | $26,874 |
| 2022 | $2,126 +0.6% | $26,874 |
Find assessor info on the county website
Neighborhood: 16327
Nearby schools
GreatSchools rating
- 4/10Maplewood El SchoolGrades: K-6Distance: 5.7 mi
- 5/10Maplewood Junior-Senior High SchoolGrades: 7-12Distance: 4.1 mi
Schools provided by the listing agent
- District: Penncrest
Source: GEMLS. This data may not be complete. We recommend contacting the local school district to confirm school assignments for this home.

Get pre-qualified for a loan
At Zillow Home Loans, we can pre-qualify you in as little as 5 minutes with no impact to your credit score.An equal housing lender. NMLS #10287.
