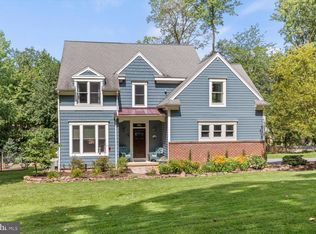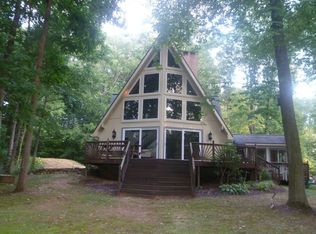Sold for $550,000
$550,000
2706 Camp Rd, Manheim, PA 17545
3beds
2,848sqft
Single Family Residence
Built in 2003
1.15 Acres Lot
$618,400 Zestimate®
$193/sqft
$2,922 Estimated rent
Home value
$618,400
$587,000 - $649,000
$2,922/mo
Zestimate® history
Loading...
Owner options
Explore your selling options
What's special
Welcome to this lovely 3 bedroom 2.5 bath ranch home tucked away on a private, serene 1.15 acre lot! As you enter the driveway, you'll notice the trees, quiet and beauty surrounding the home. This well maintained home has everything you need on one floor, from the large mud/laundry room and half bath right inside the garage, to the beautiful great room with vaulted ceiling and cozy stone gas fireplace! Don't miss the pocket door between the laundry and kitchen, keeping it quiet in the main living area. The large eat in kitchen and breakfast nook is bright with windows to view the back yard. The kitchen with custom cabinets, corian countertops, subway tile backsplash and stainless steel appliances make cooking a breeze. The great room is designed to be the hub of the home, but also invites you outside with lots of windows and two ways to access the deck from either the family room or kitchen. From the front entry foyer, find your way back the hallway to three nice sized bedrooms and hallway bath. The large primary suite with vaulted ceiling and walk in closet provides a great retreat from the rest of the home. In the basement you'll find a beautifully finished game/family room as well as a storage room that houses the mechanicals for the home complete with a Bilco door exit. Attached to the home is a nice and clean two car garage. The backyard is fenced in providing a great space for your kids and/or dog to play freely. Enjoy meals on the large trek deck or relax by the fire pit on the fantastic stamped concrete patio (new in 2020)! Listen to the birds and take in the fresh air of this lovely private setting. Last but not least, the large detached two car, 2 story garage/workshop is the hobbyist's dream, providing space for extra cars or all the tools you could want. Enjoy Mt Gretna just down the road, or access the Turnpike and Hershey Medical Center in no time at all! Don't miss this opportunity to own your little secluded paradise.
Zillow last checked: 8 hours ago
Listing updated: April 19, 2024 at 05:02am
Listed by:
Rose Mosemann 717-669-3267,
Berkshire Hathaway HomeServices Homesale Realty
Bought with:
Nathan Shelly, RS333019
Keller Williams Elite
Source: Bright MLS,MLS#: PALA2038880
Facts & features
Interior
Bedrooms & bathrooms
- Bedrooms: 3
- Bathrooms: 3
- Full bathrooms: 2
- 1/2 bathrooms: 1
- Main level bathrooms: 3
- Main level bedrooms: 3
Basement
- Area: 850
Heating
- Forced Air, Propane
Cooling
- Central Air, Gas
Appliances
- Included: Microwave, Built-In Range, Cooktop, Dishwasher, Disposal, Dryer, Self Cleaning Oven, Stainless Steel Appliance(s), Water Conditioner - Owned, Water Heater
- Laundry: Main Level, Dryer In Unit, Washer In Unit, Laundry Room
Features
- Breakfast Area, Ceiling Fan(s), Combination Kitchen/Dining, Combination Kitchen/Living, Entry Level Bedroom, Family Room Off Kitchen, Open Floorplan, Kitchen Island, Primary Bath(s), Recessed Lighting, Bathroom - Stall Shower, Bathroom - Tub Shower, Upgraded Countertops, Walk-In Closet(s), Dry Wall, Vaulted Ceiling(s)
- Flooring: Ceramic Tile, Carpet, Concrete, Laminate
- Windows: Double Pane Windows, Insulated Windows
- Basement: Heated,Improved,Interior Entry,Exterior Entry,Partially Finished,Concrete,Sump Pump,Walk-Out Access
- Number of fireplaces: 1
- Fireplace features: Gas/Propane, Stone
Interior area
- Total structure area: 2,848
- Total interior livable area: 2,848 sqft
- Finished area above ground: 1,998
- Finished area below ground: 850
Property
Parking
- Total spaces: 8
- Parking features: Garage Faces Side, Inside Entrance, Driveway, Attached, Detached
- Attached garage spaces: 4
- Uncovered spaces: 4
Accessibility
- Accessibility features: None
Features
- Levels: One
- Stories: 1
- Exterior features: Rain Gutters, Play Area
- Pool features: None
- Fencing: Decorative,Split Rail
Lot
- Size: 1.15 Acres
- Features: Backs to Trees, Landscaped, Not In Development, Wooded, Private, Rear Yard, Rural
Details
- Additional structures: Above Grade, Below Grade, Outbuilding
- Parcel number: 5404336600000
- Zoning: RESIDENTIAL
- Special conditions: Standard
Construction
Type & style
- Home type: SingleFamily
- Architectural style: Ranch/Rambler
- Property subtype: Single Family Residence
Materials
- Frame, Vinyl Siding
- Foundation: Concrete Perimeter
- Roof: Shingle
Condition
- Very Good
- New construction: No
- Year built: 2003
Utilities & green energy
- Electric: 200+ Amp Service, Circuit Breakers
- Sewer: On Site Septic
- Water: Well
- Utilities for property: Electricity Available, Propane, Sewer Available, Water Available, Cable
Community & neighborhood
Location
- Region: Manheim
- Subdivision: None Available
- Municipality: RAPHO TWP
Other
Other facts
- Listing agreement: Exclusive Right To Sell
- Listing terms: Cash,Conventional,FHA,VA Loan
- Ownership: Fee Simple
Price history
| Date | Event | Price |
|---|---|---|
| 9/13/2023 | Sold | $550,000+23.6%$193/sqft |
Source: | ||
| 8/13/2023 | Pending sale | $445,000$156/sqft |
Source: | ||
| 8/9/2023 | Listed for sale | $445,000+29%$156/sqft |
Source: | ||
| 11/16/2006 | Sold | $345,000+430.8%$121/sqft |
Source: Public Record Report a problem | ||
| 2/27/2003 | Sold | $65,000$23/sqft |
Source: Public Record Report a problem | ||
Public tax history
| Year | Property taxes | Tax assessment |
|---|---|---|
| 2025 | $6,186 +3.5% | $288,700 |
| 2024 | $5,977 +2.1% | $288,700 |
| 2023 | $5,854 +3.9% | $288,700 |
Find assessor info on the county website
Neighborhood: 17545
Nearby schools
GreatSchools rating
- 6/10Manheim Central Middle SchoolGrades: 5-8Distance: 5 mi
- 7/10Manheim Central Senior High SchoolGrades: 9-12Distance: 5 mi
- 6/10Doe Run Elementary SchoolGrades: K-4Distance: 5.7 mi
Schools provided by the listing agent
- District: Manheim Central
Source: Bright MLS. This data may not be complete. We recommend contacting the local school district to confirm school assignments for this home.
Get pre-qualified for a loan
At Zillow Home Loans, we can pre-qualify you in as little as 5 minutes with no impact to your credit score.An equal housing lender. NMLS #10287.
Sell for more on Zillow
Get a Zillow Showcase℠ listing at no additional cost and you could sell for .
$618,400
2% more+$12,368
With Zillow Showcase(estimated)$630,768

