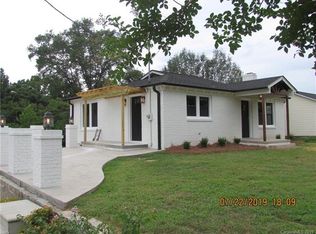Welcome to 2706 Centergrove Road-this charming cottage is a perfect starter home. From the rocking chair front porch to the spacious living room and kitchen, this home is ready for its new owners. Brand new roof on the home and workshop/garage and carport in August 2019. Laminate flooring in the living spaces and carpet in all three bedrooms. The third bedroom is upstairs and has three closets. Great attic storage space. Don't miss the huge laundry/mud room that leads onto the back deck. Awesome workshop space has new metal siding and is wired with power. One car garage and carport for two cars.
This property is off market, which means it's not currently listed for sale or rent on Zillow. This may be different from what's available on other websites or public sources.
