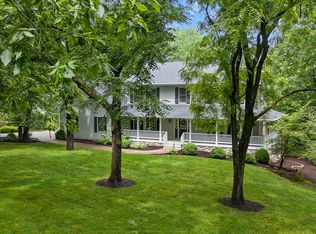Closed
Listing Provided by:
Michelle L Gerdin 314-277-3889,
MORE, REALTORS
Bought with: Zdefault Office
Price Unknown
2706 Chambray Rd, Columbia, MO 65203
5beds
2,667sqft
Single Family Residence
Built in 1995
0.32 Acres Lot
$405,900 Zestimate®
$--/sqft
$2,516 Estimated rent
Home value
$405,900
$373,000 - $442,000
$2,516/mo
Zestimate® history
Loading...
Owner options
Explore your selling options
What's special
SPACIOUS 5 BEDROOM RANCH | 3-CAR GARAGE | ROCK BRIDGE HIGH SCHOOL | FENCED YARD
This 5-bedroom, 3-bath ranch offers great curb appeal, a walk-out lower level, brick and polymer siding exterior, and a spacious 3-car garage. The bright, open living and dining area showcases tall, vaulted ceilings, a wall of windows, warm wood trim, and abundant natural light—creating an inviting space for everyday living and entertaining. The main floor also features a large primary suite with a vaulted ceiling, en suite bath, and generous walk-in closet, along with a second bedroom, full bath, and convenient laundry room.
The kitchen includes Corian counters, updated appliances (2021), an eat-in breakfast area, and access to a private deck—perfect for morning coffee, casual meals, or grilling. An open staircase leads to the walk-out lower level with a tall pour that enhances the spacious feel. The lower level features a wall of windows, a large family room with a cozy gas fireplace, three additional bedrooms, a full bath, ample storage, and direct access to the patio and fenced backyard—ideal for entertaining or quiet relaxation.
Major updates include smart garage door openers and polymer siding (2022), HVAC, flooring, and appliances (2021), and roof replaced in 2019. While the home offers a more traditional style, it has been lovingly cared for and provides exceptional space, comfort, and value in a sought-after location within the Rock Bridge High School district.
Zillow last checked: 8 hours ago
Listing updated: November 21, 2025 at 02:28pm
Listing Provided by:
Michelle L Gerdin 314-277-3889,
MORE, REALTORS
Bought with:
Default Zmember
Zdefault Office
Source: MARIS,MLS#: 25053674 Originating MLS: St. Louis Association of REALTORS
Originating MLS: St. Louis Association of REALTORS
Facts & features
Interior
Bedrooms & bathrooms
- Bedrooms: 5
- Bathrooms: 3
- Full bathrooms: 3
- Main level bathrooms: 2
- Main level bedrooms: 2
Primary bedroom
- Features: Floor Covering: Carpeting
- Level: Main
- Area: 221
- Dimensions: 17x13
Bedroom 2
- Features: Floor Covering: Carpeting
- Level: Main
- Area: 110
- Dimensions: 10x11
Bedroom 3
- Features: Floor Covering: Carpeting
- Level: Lower
- Area: 143
- Dimensions: 11x13
Bedroom 4
- Features: Floor Covering: Carpeting
- Level: Lower
- Area: 143
- Dimensions: 11x13
Bedroom 5
- Features: Floor Covering: Carpeting
- Level: Lower
- Area: 121
- Dimensions: 11x11
Family room
- Features: Floor Covering: Luxury Vinyl Plank
- Level: Lower
- Area: 480
- Dimensions: 32x15
Heating
- Natural Gas
Cooling
- Ceiling Fan(s), Central Air
Appliances
- Included: Stainless Steel Appliance(s)
- Laundry: Main Level
Features
- Ceiling Fan(s), Coffered Ceiling(s), Dining/Living Room Combo, Eat-in Kitchen, High Ceilings, Pantry, Vaulted Ceiling(s), Walk-In Closet(s)
- Flooring: Carpet, Ceramic Tile, Hardwood
- Basement: Sleeping Area,Walk-Out Access
- Number of fireplaces: 1
- Fireplace features: Basement
Interior area
- Total structure area: 2,667
- Total interior livable area: 2,667 sqft
- Finished area above ground: 1,467
- Finished area below ground: 1,200
Property
Parking
- Total spaces: 3
- Parking features: Garage - Attached
- Attached garage spaces: 3
Features
- Levels: One
- Fencing: Privacy
Lot
- Size: 0.32 Acres
- Dimensions: 100 x 140 x 67 x 129
Details
- Parcel number: 1680100020780001
- Special conditions: Standard
Construction
Type & style
- Home type: SingleFamily
- Architectural style: Ranch
- Property subtype: Single Family Residence
Materials
- Brick, Other
Condition
- Year built: 1995
Utilities & green energy
- Electric: 220 Volts
- Sewer: Public Sewer
- Water: Public
- Utilities for property: Cable Available, Electricity Connected, Natural Gas Connected, Phone Available, Underground Utilities, Water Connected
Community & neighborhood
Location
- Region: Columbia
- Subdivision: Oak Ridge 02
Other
Other facts
- Listing terms: Cash,Conventional,FHA,VA Loan
Price history
| Date | Event | Price |
|---|---|---|
| 11/21/2025 | Sold | -- |
Source: | ||
| 11/15/2025 | Pending sale | $429,900$161/sqft |
Source: | ||
| 10/21/2025 | Contingent | $429,900$161/sqft |
Source: | ||
| 8/17/2025 | Listed for sale | $429,900+91.2%$161/sqft |
Source: | ||
| 7/26/2011 | Sold | -- |
Source: Agent Provided Report a problem | ||
Public tax history
| Year | Property taxes | Tax assessment |
|---|---|---|
| 2025 | -- | $53,770 +14.5% |
| 2024 | $3,169 +0.8% | $46,968 |
| 2023 | $3,142 +8.1% | $46,968 +8% |
Find assessor info on the county website
Neighborhood: 65203
Nearby schools
GreatSchools rating
- 10/10Mill Creek Elementary SchoolGrades: PK-5Distance: 1.7 mi
- 7/10Ann Hawkins Gentry Middle SchoolGrades: 6-8Distance: 3.2 mi
- 9/10Rock Bridge Senior High SchoolGrades: 9-12Distance: 3.6 mi
Schools provided by the listing agent
- Elementary: Mill Creek Elem.
- Middle: Gentry / Jefferson
- High: Rock Bridge Sr. High
Source: MARIS. This data may not be complete. We recommend contacting the local school district to confirm school assignments for this home.
