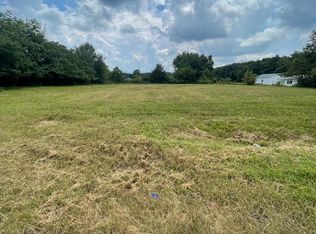Sold for $425,000
$425,000
2706 Hartly Rd, Hartly, DE 19953
4beds
1,870sqft
Single Family Residence
Built in 1950
1.8 Acres Lot
$443,700 Zestimate®
$227/sqft
$2,351 Estimated rent
Home value
$443,700
$408,000 - $479,000
$2,351/mo
Zestimate® history
Loading...
Owner options
Explore your selling options
What's special
Come discover this beautiful TOTALLY RENOVATED 4 Bedroom 2.5 bath home with a 2 car detached garage and a 1560 Sq ft outbuilding sitting on 1.8 acres!! Home features a huge eat in kitchen with all new stainless steel appliances with quartz counter tops and an 8 X 6 Pantry. Large master bedroom with walk-in closet and renovated bathroom. Separate dining room for formal parties, Livingroom 3 more spacious bedrooms, hall bath and laundry-room with half bath. Outside you have 2 full porches one on the front and one on the back where you can sit and enjoy your beautiful yard. There is a 2 car detached garage right off of the back porch and another 1560 Sq Ft garage with 13 Ft ceilings out back! New septic, New HVAC and more!!! This home has so much to offer. Make your appointment today because this one will not last long!!
Zillow last checked: 8 hours ago
Listing updated: November 30, 2024 at 04:07pm
Listed by:
Stephanie Lehane 302-659-1320,
RE/MAX Eagle Realty,
Co-Listing Agent: Andrea K Kennedy-Carolin 302-359-6089,
RE/MAX Eagle Realty
Bought with:
Cheri Chenoweth, RS-0022860
Berkshire Hathaway HomeServices PenFed Realty - OP
Source: Bright MLS,MLS#: DEKT2031438
Facts & features
Interior
Bedrooms & bathrooms
- Bedrooms: 4
- Bathrooms: 3
- Full bathrooms: 2
- 1/2 bathrooms: 1
- Main level bathrooms: 3
- Main level bedrooms: 4
Basement
- Area: 0
Heating
- Heat Pump, Electric
Cooling
- Central Air, Electric
Appliances
- Included: Electric Water Heater
Features
- Has basement: No
- Has fireplace: No
Interior area
- Total structure area: 1,870
- Total interior livable area: 1,870 sqft
- Finished area above ground: 1,870
- Finished area below ground: 0
Property
Parking
- Total spaces: 2
- Parking features: Garage Faces Front, Driveway, Other, Detached
- Garage spaces: 2
- Has uncovered spaces: Yes
- Details: Garage Sqft: 720
Accessibility
- Accessibility features: None
Features
- Levels: One
- Stories: 1
- Pool features: None
Lot
- Size: 1.80 Acres
- Dimensions: 1.00 x 0.00
Details
- Additional structures: Above Grade, Below Grade, Outbuilding
- Parcel number: WD0007300022200000
- Zoning: AR
- Special conditions: Standard
- Horses can be raised: Yes
Construction
Type & style
- Home type: SingleFamily
- Architectural style: Ranch/Rambler
- Property subtype: Single Family Residence
Materials
- Vinyl Siding
- Foundation: Crawl Space
Condition
- Excellent
- New construction: No
- Year built: 1950
- Major remodel year: 2023
Utilities & green energy
- Sewer: On Site Septic, Mound System
- Water: Well
Community & neighborhood
Location
- Region: Hartly
- Subdivision: None Available
Other
Other facts
- Listing agreement: Exclusive Right To Sell
- Ownership: Fee Simple
Price history
| Date | Event | Price |
|---|---|---|
| 10/31/2024 | Sold | $425,000$227/sqft |
Source: | ||
| 9/25/2024 | Pending sale | $425,000+0%$227/sqft |
Source: | ||
| 9/19/2024 | Listed for sale | $424,900$227/sqft |
Source: | ||
| 9/17/2024 | Listing removed | $424,900$227/sqft |
Source: | ||
| 9/17/2024 | Listed for sale | $424,900$227/sqft |
Source: | ||
Public tax history
| Year | Property taxes | Tax assessment |
|---|---|---|
| 2024 | $1,722 +58.8% | $296,300 +727.7% |
| 2023 | $1,084 +3.3% | $35,800 |
| 2022 | $1,049 +3.7% | $35,800 |
Find assessor info on the county website
Neighborhood: 19953
Nearby schools
GreatSchools rating
- 5/10Hartly Elementary SchoolGrades: K-4Distance: 3.1 mi
- NACentral Middle SchoolGrades: 7-8Distance: 7.3 mi
- NADover High SchoolGrades: 9-12Distance: 4.6 mi
Schools provided by the listing agent
- District: Capital
Source: Bright MLS. This data may not be complete. We recommend contacting the local school district to confirm school assignments for this home.
Get pre-qualified for a loan
At Zillow Home Loans, we can pre-qualify you in as little as 5 minutes with no impact to your credit score.An equal housing lender. NMLS #10287.
