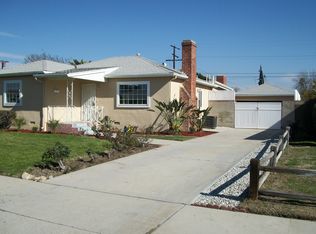Closed
$289,000
2706 Millbrook Rd, Little Rock, AR 72227
3beds
2,051sqft
Single Family Residence
Built in 1972
10,018.8 Square Feet Lot
$297,600 Zestimate®
$141/sqft
$2,099 Estimated rent
Home value
$297,600
$253,000 - $348,000
$2,099/mo
Zestimate® history
Loading...
Owner options
Explore your selling options
What's special
Welcome to 2706 Millbrook, a beautifully remodeled 3bed, 2bath, one-level home in the heart of Little Rock! This stunning property combines modern updates with classic charm, featuring fresh paint throughout, striking butcher block countertops, and windows that fill the home with natural light. The spacious living room is centered around a cozy wood-burning fireplace, perfect for relaxation or entertaining. The exposed beams and a charming hearth make this open space so inviting. A separate formal den offers additional space for a home office, media room, or personal retreat. The oversized laundry room is a bonus, providing room for laundry, storage, or conversion into a craft room, home gym, mudroom, etc. Outside, the beautifully landscaped yard ensures year-round curb appeal, while the fully fenced backyard offers a private space for outdoor enjoyment. Additional features include a whole-house generator and a 2-car garage for added convenience. Located near top-rated schools, shopping, and dining, this home is move-in ready and waiting for you. Don’t miss your chance to make 2706 Millbrook your own—schedule a private showing today!
Zillow last checked: 8 hours ago
Listing updated: December 06, 2024 at 09:07pm
Listed by:
Jennifer Meyer Harper 501-804-2658,
Epic Real Estate
Bought with:
Kelly Johnson, AR
Janet Jones Company
Source: CARMLS,MLS#: 24040742
Facts & features
Interior
Bedrooms & bathrooms
- Bedrooms: 3
- Bathrooms: 2
- Full bathrooms: 2
Dining room
- Features: Eat-in Kitchen, Breakfast Bar
Heating
- Natural Gas
Cooling
- Electric
Appliances
- Included: Dishwasher, Gas Water Heater
- Laundry: Laundry Room
Features
- Ceiling Fan(s), Walk-in Shower, Kit Counter-Other, Primary Bedroom/Main Lv, All Bedrooms Down, 3 Bedrooms Same Level
- Flooring: Wood, Vinyl, Tile
- Has fireplace: Yes
- Fireplace features: Woodburning-Site-Built, Gas Starter
Interior area
- Total structure area: 2,051
- Total interior livable area: 2,051 sqft
Property
Parking
- Total spaces: 2
- Parking features: Garage, Two Car
- Has garage: Yes
Features
- Levels: One
- Stories: 1
- Exterior features: Rain Gutters
- Fencing: Partial
Lot
- Size: 10,018 sqft
- Features: Sloped, Level, Subdivided
Details
- Parcel number: 43L0790039500
Construction
Type & style
- Home type: SingleFamily
- Architectural style: Traditional
- Property subtype: Single Family Residence
Materials
- Foundation: Slab
- Roof: Shingle
Condition
- New construction: No
- Year built: 1972
Utilities & green energy
- Electric: Elec-Municipal (+Entergy)
- Gas: Gas-Natural
- Sewer: Public Sewer
- Water: Public
- Utilities for property: Natural Gas Connected, Cable Connected, Underground Utilities
Community & neighborhood
Community
- Community features: Pool, Tennis Court(s), Playground, Picnic Area
Location
- Region: Little Rock
- Subdivision: COLONY WEST
HOA & financial
HOA
- Has HOA: Yes
- HOA fee: $200 annually
Other
Other facts
- Road surface type: Paved
Price history
| Date | Event | Price |
|---|---|---|
| 12/6/2024 | Sold | $289,000$141/sqft |
Source: | ||
| 12/6/2024 | Contingent | $289,000$141/sqft |
Source: | ||
| 11/8/2024 | Listed for sale | $289,000+44.6%$141/sqft |
Source: | ||
| 6/14/2019 | Sold | $199,900$97/sqft |
Source: | ||
| 5/31/2019 | Pending sale | $199,900$97/sqft |
Source: RE/MAX Affiliates Realty #19016807 Report a problem | ||
Public tax history
| Year | Property taxes | Tax assessment |
|---|---|---|
| 2024 | $1,902 -3.8% | $34,320 |
| 2023 | $1,977 -2.5% | $34,320 |
| 2022 | $2,027 -0.8% | $34,320 |
Find assessor info on the county website
Neighborhood: Reservoir
Nearby schools
GreatSchools rating
- 4/10Mcdermott Elementary SchoolGrades: K-5Distance: 1 mi
- 5/10Central High SchoolGrades: 9-12Distance: 5.5 mi
Get pre-qualified for a loan
At Zillow Home Loans, we can pre-qualify you in as little as 5 minutes with no impact to your credit score.An equal housing lender. NMLS #10287.
Sell with ease on Zillow
Get a Zillow Showcase℠ listing at no additional cost and you could sell for —faster.
$297,600
2% more+$5,952
With Zillow Showcase(estimated)$303,552
