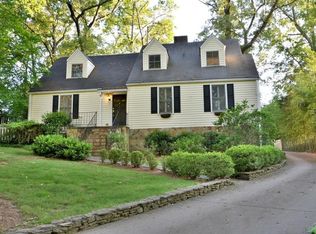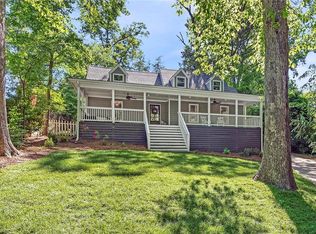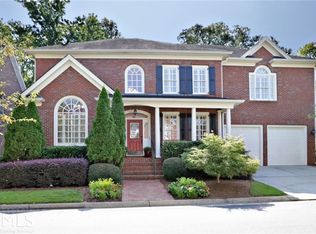This location and lot cannot be beat. Move in ready, possible expansion or build your dream home. Options are endless. Quintessential Brookhaven bungalow. Full of charm with some modern updates. This home is center to all that Brookhaven has to offer, close to restaurants, Town Brookhaven, Brookhaven Dog Park, Capital City Club & more! This is your chance to be in the hottest Urban area while keeping that old Atlanta Charm.
This property is off market, which means it's not currently listed for sale or rent on Zillow. This may be different from what's available on other websites or public sources.


