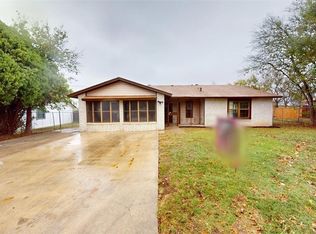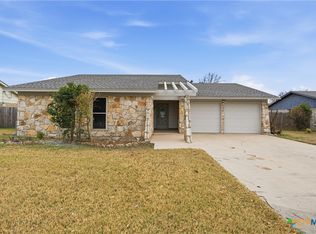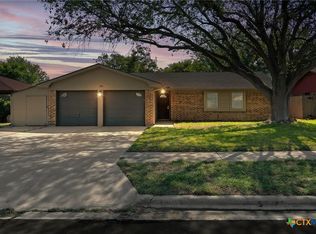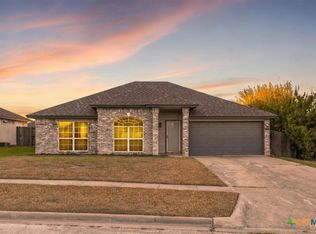Welcome to this inviting 3-bedroom, 2-bathroom home featuring a functional floor plan and comfortable living spaces. The kitchen includes a range/stove, refrigerator, microwave, and dishwasher, offering a convenient setup for everyday cooking and meal preparation. A dedicated laundry room with washer and dryer connections adds to the home’s practicality.
The interior features a combination of carpet, ceramic tile, and vinyl flooring, providing a balance of comfort and durability throughout. Well-sized bedrooms and full bathrooms offer flexibility for a variety of living arrangements, whether for a primary residence or investment property.
Located in Killeen, this home offers convenient access to local amenities, schools, shopping, dining, and major routes for commuting. With its versatile layout and desirable features, this property presents a great opportunity for both homeowners and investors. Schedule your showing today to explore all that this home has to offer.
Active
$214,900
2706 Zephyr Rd, Killeen, TX 76543
3beds
2,158sqft
Est.:
Single Family Residence
Built in 1972
10,127.7 Square Feet Lot
$-- Zestimate®
$100/sqft
$-- HOA
What's special
Functional floor planComfortable living spacesWell-sized bedrooms
- 4 days |
- 213 |
- 9 |
Likely to sell faster than
Zillow last checked: 8 hours ago
Listing updated: January 23, 2026 at 07:04pm
Listed by:
Yohana Balladares (254)630-8850,
Realty Of America, Llc
Source: Central Texas MLS,MLS#: 602613 Originating MLS: Fort Hood Area Association of REALTORS
Originating MLS: Fort Hood Area Association of REALTORS
Tour with a local agent
Facts & features
Interior
Bedrooms & bathrooms
- Bedrooms: 3
- Bathrooms: 2
- Full bathrooms: 2
Heating
- Central, Electric
Cooling
- Central Air, Electric
Appliances
- Included: Dishwasher, Electric Range, Disposal, Microwave, Oven, Refrigerator, Vented Exhaust Fan, Water Heater, Some Electric Appliances, Cooktop, Range
- Laundry: Laundry Room
Features
- Ceiling Fan(s), Carbon Monoxide Detector, Double Vanity, Separate Shower, Walk-In Closet(s), Breakfast Bar, Granite Counters
- Flooring: Carpet, Ceramic Tile, Vinyl
- Attic: Access Only
- Has fireplace: No
- Fireplace features: None
Interior area
- Total interior livable area: 2,158 sqft
Video & virtual tour
Property
Parking
- Total spaces: 2
- Parking features: Attached, Garage, Garage Door Opener
- Attached garage spaces: 2
Features
- Levels: One
- Stories: 1
- Exterior features: None
- Pool features: None
- Fencing: Back Yard,Chain Link
- Has view: Yes
- View description: None
- Body of water: None
Lot
- Size: 10,127.7 Square Feet
Details
- Parcel number: 48399
Construction
Type & style
- Home type: SingleFamily
- Architectural style: None
- Property subtype: Single Family Residence
Materials
- Brick
- Foundation: Brick/Mortar
- Roof: Composition,Shingle
Condition
- Resale
- Year built: 1972
Utilities & green energy
- Sewer: Public Sewer
- Utilities for property: Electricity Available, Trash Collection Public
Community & HOA
Community
- Features: None
- Security: Security System Owned, Fire Alarm, Smoke Detector(s)
- Subdivision: Crescent Manor 1st Ext
HOA
- Has HOA: No
Location
- Region: Killeen
Financial & listing details
- Price per square foot: $100/sqft
- Tax assessed value: $201,945
- Annual tax amount: $4,096
- Date on market: 1/23/2026
- Cumulative days on market: 272 days
- Listing agreement: Exclusive Right To Sell
- Listing terms: Cash,Conventional,FHA,VA Loan
- Electric utility on property: Yes
- Road surface type: Asphalt
Estimated market value
Not available
Estimated sales range
Not available
$1,410/mo
Price history
Price history
| Date | Event | Price |
|---|---|---|
| 1/24/2026 | Listed for sale | $214,900-1%$100/sqft |
Source: | ||
| 1/1/2026 | Listing removed | $217,000$101/sqft |
Source: | ||
| 10/7/2025 | Price change | $217,000-1.8%$101/sqft |
Source: | ||
| 9/15/2025 | Price change | $221,000-3.9%$102/sqft |
Source: | ||
| 4/1/2025 | Listed for sale | $230,000+9.5%$107/sqft |
Source: | ||
Public tax history
Public tax history
| Year | Property taxes | Tax assessment |
|---|---|---|
| 2025 | $4,096 -0.1% | $201,945 -1.9% |
| 2024 | $4,102 +10.6% | $205,921 +5.1% |
| 2023 | $3,710 -2.6% | $195,982 +8.3% |
Find assessor info on the county website
BuyAbility℠ payment
Est. payment
$1,346/mo
Principal & interest
$1013
Property taxes
$258
Home insurance
$75
Climate risks
Neighborhood: 76543
Nearby schools
GreatSchools rating
- 3/10Manor Middle SchoolGrades: 6-8Distance: 0.4 mi
- 2/10Killeen High SchoolGrades: 9-12Distance: 1.2 mi
Schools provided by the listing agent
- District: Killeen ISD
Source: Central Texas MLS. This data may not be complete. We recommend contacting the local school district to confirm school assignments for this home.
- Loading
- Loading




