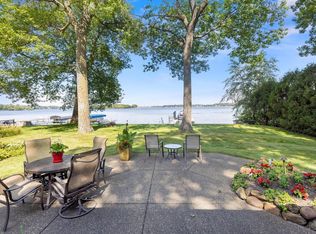Closed
$5,300,000
27060 Edgewood Rd, Shorewood, MN 55331
4beds
9,230sqft
Single Family Residence
Built in 2004
0.79 Acres Lot
$5,329,000 Zestimate®
$574/sqft
$7,863 Estimated rent
Home value
$5,329,000
$4.90M - $5.76M
$7,863/mo
Zestimate® history
Loading...
Owner options
Explore your selling options
What's special
Spectacular Lake Minnetonka estate with 150 feet of waterfront, with level sand bottom lakeshore. This stone and shake masterpiece was recently updated, including white enamel cabinets, dozens of new light fixtures, and more. The home features an open floor plan designed for entertaining. Soaring ceilings and lake views from nearly every room. The centerpiece of the main level is the massive stone fireplace. The impressive kitchen includes high-end appliances, a large center island, coffee bar and access to a separate grilling deck. A large, covered balcony offers outdoor dining and relaxing lake views. The main level primary suite offers big lake views, a private balcony, spa-like bathroom, and five walk-in closets on two levels. The upper level includes two bedrooms with ensuite baths, one of which is brand new. A study/fourth bedroom has a rough-in for another bath as well as a walk-in closet. The lower level is an entertainer's dream. In addition to the family room with its stone fireplace, there is a billiards area, wet bar, wine cellar, theater room and expansive fitness space. The theatre room has ceilings sufficient for a golf simulator. A large screen porch, expansive patio, and level yard offer a perfect lakeshore setting. Two new boat docks and canopies. This home is in move-in condition.
Zillow last checked: 8 hours ago
Listing updated: October 14, 2025 at 10:51am
Listed by:
John Terrill Wanninger 952-240-7600,
Lakes Sotheby's International Realty
Bought with:
Jonathan L Sells
Edina Realty, Inc.
Source: NorthstarMLS as distributed by MLS GRID,MLS#: 6673472
Facts & features
Interior
Bedrooms & bathrooms
- Bedrooms: 4
- Bathrooms: 7
- Full bathrooms: 2
- 3/4 bathrooms: 2
- 1/2 bathrooms: 3
Bedroom 1
- Level: Main
- Area: 324 Square Feet
- Dimensions: 18x18
Bedroom 2
- Level: Upper
- Area: 342 Square Feet
- Dimensions: 19x18
Bedroom 3
- Level: Upper
- Area: 266 Square Feet
- Dimensions: 19x14
Bedroom 4
- Level: Upper
- Area: 150 Square Feet
- Dimensions: 15x10
Dining room
- Level: Main
- Area: 240 Square Feet
- Dimensions: 20x12
Exercise room
- Level: Lower
- Area: 735 Square Feet
- Dimensions: 49x15
Family room
- Level: Main
- Area: 324 Square Feet
- Dimensions: 18x18
Family room
- Level: Lower
- Area: 1056 Square Feet
- Dimensions: 33x32
Kitchen
- Level: Main
- Area: 288 Square Feet
- Dimensions: 24x12
Living room
- Level: Main
- Area: 270 Square Feet
- Dimensions: 18x15
Media room
- Level: Lower
- Area: 255 Square Feet
- Dimensions: 17x15
Heating
- Forced Air, Radiant Floor
Cooling
- Central Air
Appliances
- Included: Air-To-Air Exchanger, Cooktop, Dishwasher, Double Oven, Dryer, Exhaust Fan, Freezer, Gas Water Heater, Microwave, Range, Refrigerator, Wall Oven, Washer
Features
- Central Vacuum
- Basement: Finished,Full,Storage Space,Walk-Out Access
- Number of fireplaces: 2
- Fireplace features: Family Room, Living Room
Interior area
- Total structure area: 9,230
- Total interior livable area: 9,230 sqft
- Finished area above ground: 5,550
- Finished area below ground: 2,905
Property
Parking
- Total spaces: 4
- Parking features: Attached, Garage Door Opener, Heated Garage, Insulated Garage, Multiple Garages
- Attached garage spaces: 4
- Has uncovered spaces: Yes
Accessibility
- Accessibility features: None
Features
- Levels: Two
- Stories: 2
- Has view: Yes
- View description: North, Panoramic, Lake
- Has water view: Yes
- Water view: Lake
- Waterfront features: Dock, Lake Front, Lake View, Waterfront Num(27013300), Lake Acres(14205), Lake Depth(113)
- Body of water: Minnetonka
- Frontage length: Water Frontage: 150
Lot
- Size: 0.79 Acres
- Dimensions: 140 x 247 x 150 x 230
- Features: Wooded
Details
- Foundation area: 3680
- Parcel number: 2911723330017
- Zoning description: Residential-Single Family
Construction
Type & style
- Home type: SingleFamily
- Property subtype: Single Family Residence
Materials
- Brick/Stone, Shake Siding, Wood Siding
- Roof: Wood
Condition
- Age of Property: 21
- New construction: No
- Year built: 2004
Utilities & green energy
- Gas: Natural Gas
- Sewer: City Sewer/Connected
- Water: City Water/Connected
Community & neighborhood
Location
- Region: Shorewood
HOA & financial
HOA
- Has HOA: No
Other
Other facts
- Road surface type: Paved
Price history
| Date | Event | Price |
|---|---|---|
| 10/14/2025 | Sold | $5,300,000-7.7%$574/sqft |
Source: | ||
| 9/14/2025 | Pending sale | $5,745,000$622/sqft |
Source: | ||
| 7/28/2025 | Price change | $5,745,000-4.2%$622/sqft |
Source: | ||
| 2/28/2025 | Listed for sale | $5,995,000$650/sqft |
Source: | ||
| 9/24/2024 | Listing removed | $5,995,000$650/sqft |
Source: | ||
Public tax history
| Year | Property taxes | Tax assessment |
|---|---|---|
| 2025 | $78,651 +15.7% | $5,943,000 +3.5% |
| 2024 | $68,006 +3.1% | $5,742,200 +10.3% |
| 2023 | $65,950 +20.7% | $5,207,000 +4.3% |
Find assessor info on the county website
Neighborhood: 55331
Nearby schools
GreatSchools rating
- 9/10Minnewashta Elementary SchoolGrades: K-6Distance: 0.6 mi
- 8/10Minnetonka West Middle SchoolGrades: 6-8Distance: 2.5 mi
- 10/10Minnetonka Senior High SchoolGrades: 9-12Distance: 5.5 mi
Get a cash offer in 3 minutes
Find out how much your home could sell for in as little as 3 minutes with a no-obligation cash offer.
Estimated market value$5,329,000
Get a cash offer in 3 minutes
Find out how much your home could sell for in as little as 3 minutes with a no-obligation cash offer.
Estimated market value
$5,329,000
