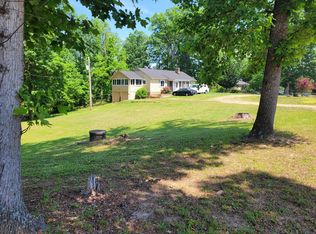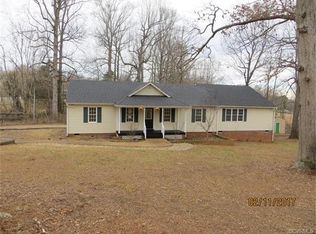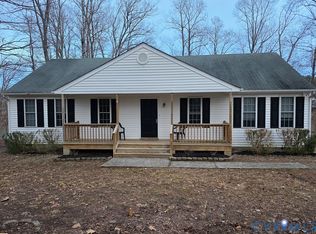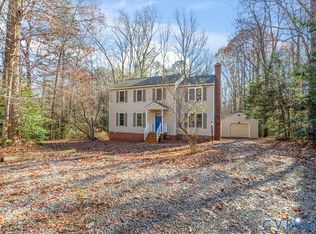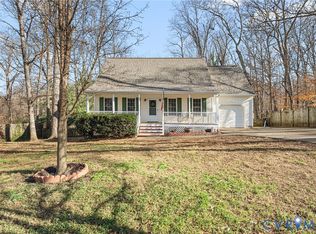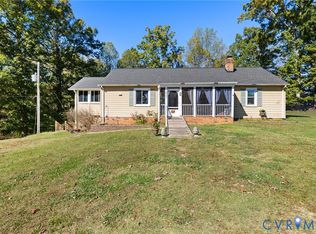New Price! Charming Brick Rancher private rural setting. Enjoy serene views of a picturesque pond while relaxing on your deck. This home boasts a newer roof and has been freshly painted throughout, offering a move-in ready experience. You'll appreciate the large, spacious rooms, providing ample living space. Step-down family room with fireplace perfect for relaxation and entertaining. The kitchen opens to the living room, creating an open and inviting atmosphere for everyday living and social gatherings. Don't miss this opportunity!
Pending
$335,000
2707 Academy Rd, Powhatan, VA 23139
3beds
1,404sqft
Est.:
Single Family Residence
Built in 1976
0.79 Acres Lot
$322,700 Zestimate®
$239/sqft
$-- HOA
What's special
- 49 days |
- 1,484 |
- 42 |
Likely to sell faster than
Zillow last checked: 8 hours ago
Listing updated: February 06, 2026 at 12:55pm
Listed by:
Tricia Childress 804-349-5748,
Signature Properties
Source: CVRMLS,MLS#: 2600176 Originating MLS: Central Virginia Regional MLS
Originating MLS: Central Virginia Regional MLS
Facts & features
Interior
Bedrooms & bathrooms
- Bedrooms: 3
- Bathrooms: 1
- Full bathrooms: 1
Primary bedroom
- Description: walk-in closet
- Level: First
- Dimensions: 0 x 0
Bedroom 2
- Level: First
- Dimensions: 0 x 0
Bedroom 3
- Level: First
- Dimensions: 0 x 0
Family room
- Description: wood floors, fireplace
- Level: First
- Dimensions: 0 x 0
Other
- Description: Tub
- Level: First
Kitchen
- Level: First
- Dimensions: 0 x 0
Laundry
- Description: Mud Room
- Level: First
- Dimensions: 0 x 0
Living room
- Level: First
- Dimensions: 0 x 0
Heating
- Electric, Heat Pump
Cooling
- Central Air
Appliances
- Included: Dishwasher, Electric Water Heater, Microwave, Refrigerator, Stove
Features
- Bedroom on Main Level, Ceiling Fan(s), Eat-in Kitchen, Fireplace, Recessed Lighting, Walk-In Closet(s)
- Flooring: Partially Carpeted, Tile, Vinyl, Wood
- Basement: Crawl Space
- Attic: Pull Down Stairs
- Number of fireplaces: 1
- Fireplace features: Masonry, Insert
Interior area
- Total interior livable area: 1,404 sqft
- Finished area above ground: 1,404
- Finished area below ground: 0
Property
Parking
- Parking features: Driveway, No Garage, Paved
- Has uncovered spaces: Yes
Features
- Levels: One
- Stories: 1
- Patio & porch: Front Porch, Deck, Porch
- Exterior features: Deck, Porch, Storage, Shed, Paved Driveway
- Pool features: None
- Fencing: Back Yard,Fenced
Lot
- Size: 0.79 Acres
Details
- Parcel number: 0283B
- Zoning description: A-1
Construction
Type & style
- Home type: SingleFamily
- Architectural style: Ranch
- Property subtype: Single Family Residence
Materials
- Brick, Drywall, Frame
- Foundation: Slab
Condition
- Resale
- New construction: No
- Year built: 1976
Utilities & green energy
- Sewer: Septic Tank
- Water: Well
Community & HOA
Community
- Subdivision: None
Location
- Region: Powhatan
Financial & listing details
- Price per square foot: $239/sqft
- Tax assessed value: $306,500
- Annual tax amount: $1,958
- Date on market: 1/2/2026
- Ownership: Individuals
- Ownership type: Sole Proprietor
Estimated market value
$322,700
$307,000 - $339,000
$1,987/mo
Price history
Price history
| Date | Event | Price |
|---|---|---|
| 2/6/2026 | Pending sale | $335,000$239/sqft |
Source: | ||
| 1/4/2026 | Listed for sale | $335,000-8.1%$239/sqft |
Source: | ||
| 1/1/2026 | Listing removed | $364,500$260/sqft |
Source: | ||
| 10/15/2025 | Listed for sale | $364,500-1.5%$260/sqft |
Source: | ||
| 10/1/2025 | Listing removed | $370,000$264/sqft |
Source: | ||
| 9/15/2025 | Listed for sale | $370,000$264/sqft |
Source: | ||
| 8/28/2025 | Listing removed | $370,000$264/sqft |
Source: | ||
| 7/1/2025 | Listed for sale | $370,000$264/sqft |
Source: | ||
| 3/24/2021 | Listing removed | -- |
Source: Owner Report a problem | ||
| 12/5/2014 | Listing removed | $1,150$1/sqft |
Source: Owner Report a problem | ||
| 11/5/2014 | Listed for rent | $1,150$1/sqft |
Source: Owner Report a problem | ||
Public tax history
Public tax history
| Year | Property taxes | Tax assessment |
|---|---|---|
| 2023 | $1,864 +13.2% | $270,100 +26.3% |
| 2022 | $1,647 -1.9% | $213,900 +8.3% |
| 2021 | $1,679 | $197,500 |
| 2020 | $1,679 +10.5% | $197,500 +15.1% |
| 2019 | $1,519 +14.3% | $171,600 |
| 2018 | $1,328 | $171,600 +6.5% |
| 2017 | $1,328 | $161,100 |
| 2016 | $1,328 | $161,100 +9.1% |
| 2014 | $1,328 | $147,600 -5% |
| 2012 | -- | $155,400 -13% |
| 2011 | -- | $178,700 |
| 2010 | -- | $178,700 |
| 2009 | -- | $178,700 |
Find assessor info on the county website
BuyAbility℠ payment
Est. payment
$1,757/mo
Principal & interest
$1581
Property taxes
$176
Climate risks
Neighborhood: 23139
Nearby schools
GreatSchools rating
- 6/10Pocahontas Elementary SchoolGrades: PK-5Distance: 4.6 mi
- 5/10Powhatan Jr. High SchoolGrades: 6-8Distance: 3.9 mi
- 6/10Powhatan High SchoolGrades: 9-12Distance: 4.9 mi
Schools provided by the listing agent
- Elementary: Pocahontas
- Middle: Powhatan
- High: Powhatan
Source: CVRMLS. This data may not be complete. We recommend contacting the local school district to confirm school assignments for this home.
