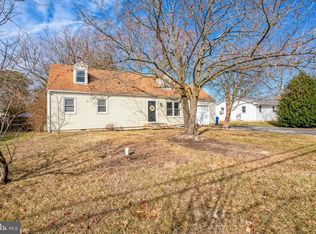Sold for $435,000
$435,000
2707 Cox Neck Rd, Chester, MD 21619
3beds
1,568sqft
Single Family Residence
Built in 1995
0.36 Acres Lot
$435,800 Zestimate®
$277/sqft
$3,096 Estimated rent
Home value
$435,800
Estimated sales range
Not available
$3,096/mo
Zestimate® history
Loading...
Owner options
Explore your selling options
What's special
Welcome to Harborview, a long established community on Maryland's eastern shore, home of some of the best seafood on the eastern seaboard! Come see everything that living on "The Shore" has to offer. Fantastic dining on the Kent Narrows, shopping at the outlets, the new pickleball courts in nearby Stevensville and Grasonville, the dog park and of course the new skate park! The Cross Island trail that runs from the Chesapeake Bay to the Narrows as well as the northern part of the island all the way down to the fishing pier at Romancoke! Then of course there is fishing, crabbing, sailing or powerboating if that is your fancy. There is a public ramp to Goodhands Creek just 2.6 miles away! Take advantage of the smaller waterways to explore by kayak or paddleboard. We have something for everyone who loves the beauty and lifestyle of the water and natural beauty of this area. Location just a few miles from the Bay Bridge, 20 minutes to Easton and about 30 to Oxford and St. Michaels. This 3-bedroom, 2 and a half-bathroom home is located just minutes from everything Kent island has to offer. Step inside to find a welcoming and roomy family room, ideal for gatherings and relaxation. Adjacent to this space, you'll discover a spacious formal dining area and kitchen. The primary bedroom is complete with a full bath and two closets. Expand your living space with a deck overlooking the large in-ground pool with concrete patio and fire pit area—perfect for entertaining family and friends or simply enjoying the outdoors. Don’t miss out on this exceptional opportunity!
Zillow last checked: 8 hours ago
Listing updated: August 04, 2025 at 01:38pm
Listed by:
Samantha Hernandez 443-883-0460,
Douglas Realty, LLC
Bought with:
John Logan, 661163
Real Broker, LLC - Annapolis
Source: Bright MLS,MLS#: MDQA2012974
Facts & features
Interior
Bedrooms & bathrooms
- Bedrooms: 3
- Bathrooms: 3
- Full bathrooms: 2
- 1/2 bathrooms: 1
- Main level bathrooms: 1
Primary bedroom
- Features: Flooring - Carpet
- Level: Upper
- Area: 208 Square Feet
- Dimensions: 13 x 16
Bedroom 2
- Features: Flooring - Carpet
- Level: Upper
- Area: 132 Square Feet
- Dimensions: 11 x 12
Bedroom 3
- Features: Flooring - Carpet
- Level: Upper
- Area: 99 Square Feet
- Dimensions: 9 x 11
Dining room
- Features: Flooring - Tile/Brick
- Level: Main
- Area: 140 Square Feet
- Dimensions: 10 x 14
Kitchen
- Features: Flooring - Tile/Brick
- Level: Main
- Area: 130 Square Feet
- Dimensions: 10 x 13
Living room
- Level: Main
- Area: 221 Square Feet
- Dimensions: 13 x 17
Heating
- Heat Pump, Electric
Cooling
- Central Air, Heat Pump, Electric
Appliances
- Included: Microwave, Dishwasher, Dryer, Oven/Range - Electric, Refrigerator, Washer, Electric Water Heater
- Laundry: Main Level
Features
- Ceiling Fan(s), Combination Kitchen/Dining, Pantry
- Has basement: No
- Has fireplace: No
Interior area
- Total structure area: 1,568
- Total interior livable area: 1,568 sqft
- Finished area above ground: 1,568
- Finished area below ground: 0
Property
Parking
- Parking features: Driveway
- Has uncovered spaces: Yes
Accessibility
- Accessibility features: Other
Features
- Levels: Two
- Stories: 2
- Has private pool: Yes
- Pool features: In Ground, Private
Lot
- Size: 0.36 Acres
Details
- Additional structures: Above Grade, Below Grade
- Parcel number: 1804105648
- Zoning: NC-15
- Special conditions: Standard
Construction
Type & style
- Home type: SingleFamily
- Architectural style: Colonial
- Property subtype: Single Family Residence
Materials
- Vinyl Siding
- Foundation: Crawl Space
Condition
- New construction: No
- Year built: 1995
Utilities & green energy
- Sewer: Public Sewer
- Water: Well
Community & neighborhood
Location
- Region: Chester
- Subdivision: Harbor View
HOA & financial
HOA
- Has HOA: Yes
- HOA fee: $25 annually
Other
Other facts
- Listing agreement: Exclusive Right To Sell
- Listing terms: Cash,Conventional,FHA,VA Loan,Other
- Ownership: Fee Simple
Price history
| Date | Event | Price |
|---|---|---|
| 8/4/2025 | Sold | $435,000+0%$277/sqft |
Source: | ||
| 7/8/2025 | Pending sale | $434,900$277/sqft |
Source: | ||
| 6/17/2025 | Price change | $434,900-1.1%$277/sqft |
Source: | ||
| 6/11/2025 | Price change | $439,900-2.2%$281/sqft |
Source: | ||
| 6/3/2025 | Listed for sale | $449,900+38.4%$287/sqft |
Source: | ||
Public tax history
| Year | Property taxes | Tax assessment |
|---|---|---|
| 2025 | $3,119 +5.2% | $331,067 +5.2% |
| 2024 | $2,965 +5.5% | $314,733 +5.5% |
| 2023 | $2,811 +5.2% | $298,400 |
Find assessor info on the county website
Neighborhood: 21619
Nearby schools
GreatSchools rating
- NAKent Island Elementary SchoolGrades: PK-2Distance: 1.1 mi
- 7/10Matapeake Middle SchoolGrades: 6-8Distance: 2.5 mi
- 5/10Kent Island High SchoolGrades: 9-12Distance: 1.7 mi
Schools provided by the listing agent
- Elementary: Kent Island
- Middle: Matapeake
- High: Kent Island
- District: Queen Anne's County Public Schools
Source: Bright MLS. This data may not be complete. We recommend contacting the local school district to confirm school assignments for this home.
Get pre-qualified for a loan
At Zillow Home Loans, we can pre-qualify you in as little as 5 minutes with no impact to your credit score.An equal housing lender. NMLS #10287.
