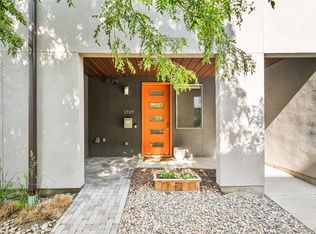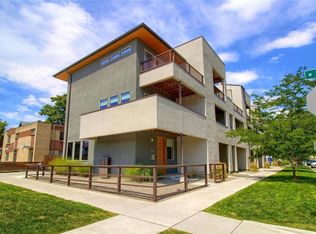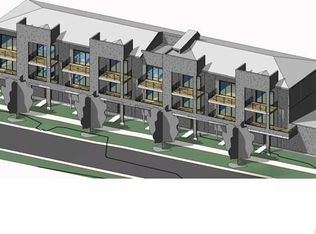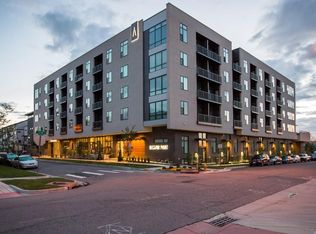Sold for $625,000
$625,000
2707 Decatur Street, Denver, CO 80211
2beds
1,265sqft
Townhouse
Built in 2013
1,146 Square Feet Lot
$590,600 Zestimate®
$494/sqft
$3,072 Estimated rent
Home value
$590,600
$555,000 - $632,000
$3,072/mo
Zestimate® history
Loading...
Owner options
Explore your selling options
What's special
Sleek and modern finishes adorn this stunning Jefferson Park townhome. An open and airy layout unfolds with beautiful flooring and generous natural light. Enjoy crisp evenings spent relaxing around a cozy gas fireplace in the living area. Sliding glass doors open to a private outdoor patio offering plenty of space for dining al fresco. Peer over a peninsula with seating into a bright kitchen boasting stainless steel appliances, chic pendant lighting and generous cabinetry. Retreat to the primary bedroom featuring a serene en-suite bathroom and access to a second outdoor patio. A secondary bedroom with an en-suite bathroom offers space for a home office or guest accommodation. Recently remodeled, a lower-level mudroom presents the potential to be converted into a bathroom with available hookups. Additional storage space is found in a 2-car attached garage. Ideally located near restaurants, shopping, public transport and parks, this residence offers seamless access to coveted amenities.
Zillow last checked: 8 hours ago
Listing updated: May 01, 2025 at 02:28pm
Listed by:
Lauren Jensen 303-868-6445 lauren@laurenjensengroup.com,
Milehimodern
Bought with:
Leisa Sollenberger, 100034489
LIV Sotheby's International Realty
Source: REcolorado,MLS#: 5223641
Facts & features
Interior
Bedrooms & bathrooms
- Bedrooms: 2
- Bathrooms: 3
- 3/4 bathrooms: 2
- 1/2 bathrooms: 1
- Main level bathrooms: 1
Primary bedroom
- Level: Upper
Bedroom
- Level: Upper
Primary bathroom
- Level: Upper
Bathroom
- Level: Main
Bathroom
- Level: Upper
Dining room
- Level: Main
Kitchen
- Level: Main
Laundry
- Level: Upper
Living room
- Level: Main
Mud room
- Level: Main
Heating
- Forced Air, Natural Gas
Cooling
- Central Air
Appliances
- Included: Dishwasher, Disposal, Dryer, Microwave, Range, Refrigerator, Washer
- Laundry: In Unit
Features
- Built-in Features, Ceiling Fan(s), Eat-in Kitchen, High Ceilings, Open Floorplan, Primary Suite
- Flooring: Carpet, Tile, Wood
- Windows: Double Pane Windows, Window Coverings
- Has basement: No
- Number of fireplaces: 1
- Fireplace features: Living Room
- Common walls with other units/homes: No One Above,No One Below,2+ Common Walls
Interior area
- Total structure area: 1,265
- Total interior livable area: 1,265 sqft
- Finished area above ground: 1,265
Property
Parking
- Total spaces: 2
- Parking features: Storage
- Attached garage spaces: 2
Features
- Levels: Three Or More
- Patio & porch: Covered, Deck, Front Porch, Patio
- Exterior features: Balcony, Gas Grill, Gas Valve, Lighting, Rain Gutters
- Fencing: None
- Has view: Yes
- View description: City
Lot
- Size: 1,146 sqft
- Features: Near Public Transit
Details
- Parcel number: 229422047
- Zoning: G-MU-5
- Special conditions: Standard
Construction
Type & style
- Home type: Townhouse
- Architectural style: Urban Contemporary
- Property subtype: Townhouse
- Attached to another structure: Yes
Materials
- Frame, Stucco
- Roof: Other
Condition
- Year built: 2013
Utilities & green energy
- Electric: 110V
- Sewer: Public Sewer
- Water: Public
- Utilities for property: Cable Available, Electricity Connected, Internet Access (Wired), Natural Gas Connected, Phone Available
Community & neighborhood
Security
- Security features: Carbon Monoxide Detector(s), Smoke Detector(s)
Location
- Region: Denver
- Subdivision: Jefferson Park
Other
Other facts
- Listing terms: Cash,Conventional,Other
- Ownership: Individual
- Road surface type: Paved
Price history
| Date | Event | Price |
|---|---|---|
| 4/30/2025 | Sold | $625,000$494/sqft |
Source: | ||
| 3/31/2025 | Pending sale | $625,000$494/sqft |
Source: | ||
| 3/6/2025 | Price change | $625,000-3.8%$494/sqft |
Source: | ||
| 2/26/2025 | Price change | $650,000-3.7%$514/sqft |
Source: | ||
| 1/16/2025 | Listed for sale | $675,000+33.7%$534/sqft |
Source: | ||
Public tax history
| Year | Property taxes | Tax assessment |
|---|---|---|
| 2024 | $3,578 +22.1% | $46,180 -6.4% |
| 2023 | $2,931 +3.6% | $49,330 +33.8% |
| 2022 | $2,830 +7.1% | $36,860 -2.8% |
Find assessor info on the county website
Neighborhood: Jefferson Park
Nearby schools
GreatSchools rating
- 8/10Brown Elementary SchoolGrades: PK-5Distance: 0.6 mi
- 4/10Bryant Webster K-8 SchoolGrades: PK-8Distance: 1.1 mi
- 5/10North High SchoolGrades: 9-12Distance: 0.3 mi
Schools provided by the listing agent
- Elementary: Brown
- Middle: Strive Sunnyside
- High: North
- District: Denver 1
Source: REcolorado. This data may not be complete. We recommend contacting the local school district to confirm school assignments for this home.
Get a cash offer in 3 minutes
Find out how much your home could sell for in as little as 3 minutes with a no-obligation cash offer.
Estimated market value$590,600
Get a cash offer in 3 minutes
Find out how much your home could sell for in as little as 3 minutes with a no-obligation cash offer.
Estimated market value
$590,600



