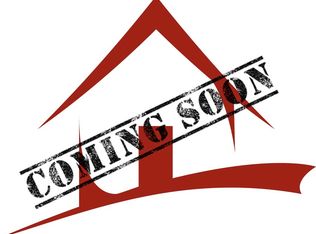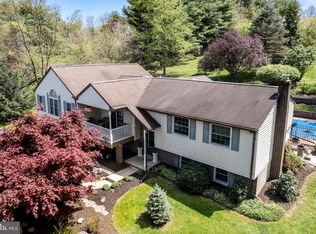Ideal country setting on almost 1 ac (.93) wooded lot If you need storage this is the place! In addition to the 2 car attached garage add another 2 shed plus a large detached storage ( presently used to store cars) Great for storing other large items 3 bedroom 2 bath split foyer sits midway on this large lot Patio over top of attached garage to enjoy sunrise or sunsets and enjoy viewing nature at its best
This property is off market, which means it's not currently listed for sale or rent on Zillow. This may be different from what's available on other websites or public sources.

