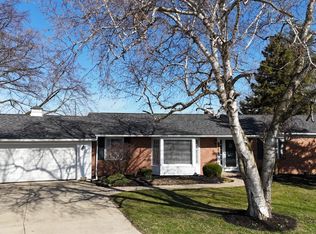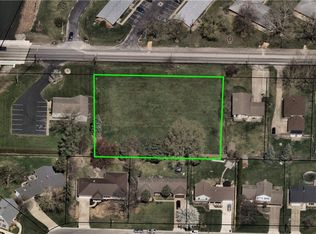Sold for $225,000
$225,000
2707 Merriweather Rd, Sandusky, OH 44870
3beds
2,794sqft
Single Family Residence
Built in 1972
0.37 Acres Lot
$239,800 Zestimate®
$81/sqft
$2,333 Estimated rent
Home value
$239,800
Estimated sales range
Not available
$2,333/mo
Zestimate® history
Loading...
Owner options
Explore your selling options
What's special
PRICE CORRECTION! Take immediate possession of this sprawling brick front, one story home with nearly 2,800 square feet, perfect for hosting the upcoming holidays! Enjoy the expansive living and family rooms, with the living room featuring a coved ceiling and abundant natural light. The formal dining room is ideal for family dinners, while the eat-in kitchen offers a cozy space for casual meals. The convenient laundry/mudroom is located near the garage, adding functionality to your everyday routine. Two bedrooms feature double closets and original hardwood floors, while the third has an attached full bathroom. With plenty of storage, kitchen appliances included, a heated two car garage and a large fenced backyard complete with a patio and pear and apple trees, this home has it all! Bonus - brand new metal roof, gutters and downspouts just installed September 2024. The metal roof has transferable lifetime warranty.
Zillow last checked: 8 hours ago
Listing updated: December 05, 2024 at 07:39am
Listing Provided by:
Jennifer R Craig jennycraig4homes@aol.com419-656-1105,
Russell Real Estate Services
Bought with:
Jami Tallman, 2002012008
North Bay Realty, LLC.
Source: MLS Now,MLS#: 5076324 Originating MLS: Firelands Association Of REALTORS
Originating MLS: Firelands Association Of REALTORS
Facts & features
Interior
Bedrooms & bathrooms
- Bedrooms: 3
- Bathrooms: 3
- Full bathrooms: 2
- 1/2 bathrooms: 1
- Main level bathrooms: 3
- Main level bedrooms: 3
Primary bedroom
- Level: First
- Dimensions: 17 x 13
Bedroom
- Level: First
- Dimensions: 17 x 13
Bedroom
- Level: First
- Dimensions: 16 x 8
Dining room
- Level: First
- Dimensions: 16 x 14
Entry foyer
- Level: First
- Dimensions: 10 x 10
Family room
- Level: First
- Dimensions: 34 x 14
Kitchen
- Level: First
- Dimensions: 16 x 14
Laundry
- Level: First
- Dimensions: 10 x 9
Living room
- Level: First
- Dimensions: 25 x 19
Heating
- Baseboard, Gas, Hot Water, Steam
Cooling
- Central Air, Ceiling Fan(s)
Appliances
- Included: Dishwasher, Microwave, Range, Refrigerator
- Laundry: Main Level, Laundry Room
Features
- Breakfast Bar, Ceiling Fan(s), Entrance Foyer, Eat-in Kitchen, Storage
- Basement: Crawl Space
- Has fireplace: No
Interior area
- Total structure area: 2,794
- Total interior livable area: 2,794 sqft
- Finished area above ground: 2,794
Property
Parking
- Total spaces: 2
- Parking features: Attached, Concrete, Garage, Garage Door Opener
- Attached garage spaces: 2
Features
- Levels: One
- Stories: 1
- Patio & porch: Patio
- Fencing: Back Yard,Chain Link,Fenced,Full
Lot
- Size: 0.37 Acres
Details
- Parcel number: 3202781000
- Special conditions: Standard
Construction
Type & style
- Home type: SingleFamily
- Architectural style: Ranch
- Property subtype: Single Family Residence
Materials
- Brick, Vinyl Siding
- Roof: Metal
Condition
- Year built: 1972
Utilities & green energy
- Sewer: Public Sewer
- Water: Public
Community & neighborhood
Location
- Region: Sandusky
- Subdivision: Ranchwood
Price history
| Date | Event | Price |
|---|---|---|
| 12/5/2024 | Sold | $225,000-4.3%$81/sqft |
Source: | ||
| 12/2/2024 | Pending sale | $235,000$84/sqft |
Source: Firelands MLS #20243825 Report a problem | ||
| 11/8/2024 | Contingent | $235,000$84/sqft |
Source: Firelands MLS #20243825 Report a problem | ||
| 10/29/2024 | Price change | $235,000-8.9%$84/sqft |
Source: Firelands MLS #20243825 Report a problem | ||
| 10/21/2024 | Price change | $257,900-4.4%$92/sqft |
Source: Firelands MLS #20243825 Report a problem | ||
Public tax history
| Year | Property taxes | Tax assessment |
|---|---|---|
| 2024 | $3,602 -26.3% | $98,510 +14.1% |
| 2023 | $4,884 +0.1% | $86,310 |
| 2022 | $4,880 +0.3% | $86,310 |
Find assessor info on the county website
Neighborhood: 44870
Nearby schools
GreatSchools rating
- 5/10Meadowlawn Elementary SchoolGrades: 3-5Distance: 0.7 mi
- 6/10Briar Middle SchoolGrades: 6-9Distance: 1.5 mi
- 7/10Perkins High SchoolGrades: 9-12Distance: 1.6 mi
Schools provided by the listing agent
- District: Perkins LSD - 2205
Source: MLS Now. This data may not be complete. We recommend contacting the local school district to confirm school assignments for this home.
Get a cash offer in 3 minutes
Find out how much your home could sell for in as little as 3 minutes with a no-obligation cash offer.
Estimated market value$239,800
Get a cash offer in 3 minutes
Find out how much your home could sell for in as little as 3 minutes with a no-obligation cash offer.
Estimated market value
$239,800

