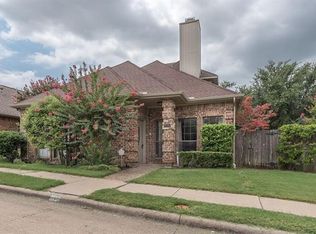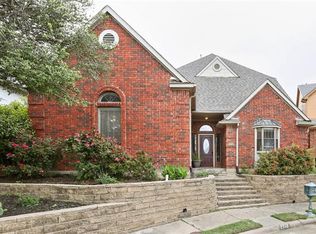Sold
Price Unknown
2707 Raphael Ln, Dallas, TX 75287
3beds
1,702sqft
Single Family Residence
Built in 1984
4,617.36 Square Feet Lot
$390,500 Zestimate®
$--/sqft
$2,507 Estimated rent
Home value
$390,500
$371,000 - $410,000
$2,507/mo
Zestimate® history
Loading...
Owner options
Explore your selling options
What's special
Shows like a model! Updated 1 story on a quiet cul de sac street in desirable Twin Creek Estates! Wide open floor plan with gorgeous natural light. HUGE gourmet kitchen with eat-in island bar & new ss appliances. Updated private outdoor entertainment space with new 8 ft fence, large stamped concrete patio & custom arbor. Additional updates include: 2024 roof, interior & exterior paint, lush landscaping which includes new sod & planters & pots, new sky lights, new hot water heater, hose bib sprinkler & drip system, smart lighting system, new ceiling fans. Extensive wood flooring throughout. This home is a must see. Will go fast! Great access to Bush, 35, DNT, restaurants & retail.
Zillow last checked: 8 hours ago
Listing updated: June 19, 2025 at 06:12pm
Listed by:
Donna Bradshaw 0571134 214-734-8125,
RE/MAX DFW Associates IV 972-539-3550
Bought with:
Russ Smith
Ebby Halliday, REALTORS
Source: NTREIS,MLS#: 20547248
Facts & features
Interior
Bedrooms & bathrooms
- Bedrooms: 3
- Bathrooms: 2
- Full bathrooms: 2
Primary bedroom
- Features: Built-in Features, Dual Sinks, Double Vanity, En Suite Bathroom, Garden Tub/Roman Tub, Linen Closet, Stone Counters, Separate Shower, Walk-In Closet(s)
- Level: First
- Dimensions: 15 x 14
Bedroom
- Features: Split Bedrooms
- Level: First
- Dimensions: 11 x 11
Bedroom
- Features: Split Bedrooms
- Level: First
- Dimensions: 11 x 10
Dining room
- Level: First
- Dimensions: 14 x 14
Kitchen
- Features: Built-in Features, Dual Sinks, Stone Counters
- Level: First
- Dimensions: 20 x 20
Living room
- Features: Built-in Features
- Level: First
- Dimensions: 21 x 21
Heating
- Central, Natural Gas
Cooling
- Central Air, Ceiling Fan(s), Electric
Appliances
- Included: Dishwasher, Electric Range, Disposal, Gas Water Heater, Microwave
- Laundry: Washer Hookup, Electric Dryer Hookup, Laundry in Utility Room
Features
- Wet Bar, High Speed Internet, Cable TV
- Flooring: Wood
- Has basement: No
- Number of fireplaces: 1
- Fireplace features: Gas Starter, Living Room, Masonry, Wood Burning
Interior area
- Total interior livable area: 1,702 sqft
Property
Parking
- Total spaces: 2
- Parking features: Door-Single, Garage, Garage Door Opener, Inside Entrance, Kitchen Level, Garage Faces Rear
- Attached garage spaces: 2
Features
- Levels: One
- Stories: 1
- Exterior features: Rain Gutters
- Pool features: None
- Fencing: Back Yard,Wood
Lot
- Size: 4,617 sqft
- Features: Back Yard, Cul-De-Sac, Interior Lot, Lawn, Landscaped, Subdivision, Few Trees
Details
- Parcel number: R79203
Construction
Type & style
- Home type: SingleFamily
- Architectural style: Traditional,Detached
- Property subtype: Single Family Residence
Materials
- Brick
- Foundation: Slab
- Roof: Composition
Condition
- Year built: 1984
Utilities & green energy
- Sewer: Public Sewer
- Water: Public
- Utilities for property: Electricity Connected, Natural Gas Available, Sewer Available, Water Available, Cable Available
Community & neighborhood
Security
- Security features: Smoke Detector(s)
Community
- Community features: Curbs, Sidewalks
Location
- Region: Dallas
- Subdivision: Twin Creek Estate 2-B
Other
Other facts
- Listing terms: Cash,Conventional,FHA,VA Loan
Price history
| Date | Event | Price |
|---|---|---|
| 4/2/2024 | Sold | -- |
Source: NTREIS #20547248 Report a problem | ||
| 3/21/2024 | Pending sale | $349,900$206/sqft |
Source: NTREIS #20547248 Report a problem | ||
| 3/19/2024 | Contingent | $349,900$206/sqft |
Source: NTREIS #20547248 Report a problem | ||
| 3/14/2024 | Listed for sale | $349,900+48.9%$206/sqft |
Source: NTREIS #20547248 Report a problem | ||
| 10/20/2016 | Sold | -- |
Source: Agent Provided Report a problem | ||
Public tax history
| Year | Property taxes | Tax assessment |
|---|---|---|
| 2025 | $749 +27.1% | $402,910 +26.4% |
| 2024 | $589 +2.5% | $318,711 +3.3% |
| 2023 | $575 -4% | $308,550 +10% |
Find assessor info on the county website
Neighborhood: 75287
Nearby schools
GreatSchools rating
- 3/10Sheffield Elementary SchoolGrades: 1-5Distance: 0.2 mi
- 4/10Long Middle SchoolGrades: 6-8Distance: 0.7 mi
- 4/10Smith High SchoolGrades: 9-12Distance: 2.4 mi
Schools provided by the listing agent
- Elementary: Sheffield
- Middle: Long
- High: Smith
- District: Carrollton-Farmers Branch ISD
Source: NTREIS. This data may not be complete. We recommend contacting the local school district to confirm school assignments for this home.
Get a cash offer in 3 minutes
Find out how much your home could sell for in as little as 3 minutes with a no-obligation cash offer.
Estimated market value$390,500
Get a cash offer in 3 minutes
Find out how much your home could sell for in as little as 3 minutes with a no-obligation cash offer.
Estimated market value
$390,500

