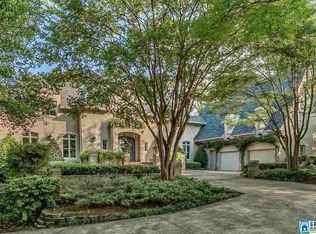Sold for $3,140,000
$3,140,000
2708 Abingdon Rd, Birmingham, AL 35243
4beds
5,271sqft
Single Family Residence
Built in 1996
4.4 Acres Lot
$3,214,700 Zestimate®
$596/sqft
$6,664 Estimated rent
Home value
$3,214,700
$3.02M - $3.44M
$6,664/mo
Zestimate® history
Loading...
Owner options
Explore your selling options
What's special
Exquisite McAlpine-designed French estate on 4.6 private acres minutes from conveniences. This 4BR/3BA/2½BA masterpiece blends luxury with comfortable living through soaring ceilings, open floorplans, and expansive windows that showcase the lush surroundings. The meticulously landscaped grounds feature a beautiful pool, detached studio, and Bocce Ball court—creating your own personal resort. Quality craftsmanship and attention to detail evident throughout. Experience the perfect blend of privacy and accessibility in this one-of-a-kind property where every element has been thoughtfully curated for the complete luxury living experience.
Zillow last checked: 8 hours ago
Listing updated: October 16, 2025 at 11:29am
Listed by:
Porter Mason 205-862-2141,
ARC Realty Alabama
Bought with:
Carey Martin Donaldson
RealtySouth-MB-Cahaba Rd
Source: GALMLS,MLS#: 21418283
Facts & features
Interior
Bedrooms & bathrooms
- Bedrooms: 4
- Bathrooms: 5
- Full bathrooms: 3
- 1/2 bathrooms: 2
Primary bedroom
- Level: First
Bedroom 1
- Level: Basement
Bedroom 2
- Level: Basement
Bedroom 3
- Level: Basement
Primary bathroom
- Level: First
Bathroom 1
- Level: Basement
Bathroom 3
- Level: Basement
Dining room
- Level: First
Kitchen
- Features: Stone Counters
- Level: First
Living room
- Level: First
Basement
- Area: 2551
Heating
- 3+ Systems (HEAT), Central, Forced Air, Natural Gas
Cooling
- 3+ Systems (COOL), Central Air
Appliances
- Included: Gas Cooktop, Dishwasher, Disposal, Freezer, Microwave, Gas Oven, Double Oven, Refrigerator, Stainless Steel Appliance(s), Stove-Gas, Gas Water Heater
- Laundry: Electric Dryer Hookup, Sink, Washer Hookup, In Basement, Main Level, Laundry Room, Laundry (ROOM), Yes
Features
- Recessed Lighting, Sound System, High Ceilings, Cathedral/Vaulted, Crown Molding, Tray Ceiling(s), Linen Closet, Separate Shower, Double Vanity, Walk-In Closet(s)
- Flooring: Carpet, Hardwood, Stone, Tile
- Doors: French Doors
- Basement: Full,Partially Finished,Daylight,Concrete
- Attic: Pull Down Stairs,Yes
- Number of fireplaces: 2
- Fireplace features: Gas Starter, Masonry, Stone, Hearth/Keeping (FIREPL), Living Room, Gas
Interior area
- Total interior livable area: 5,271 sqft
- Finished area above ground: 2,935
- Finished area below ground: 2,336
Property
Parking
- Total spaces: 2
- Parking features: Circular Driveway, Driveway, Parking (MLVL), Garage Faces Side
- Garage spaces: 2
- Has uncovered spaces: Yes
Accessibility
- Accessibility features: Accessible Doors
Features
- Levels: One and One Half
- Stories: 1
- Patio & porch: Covered, Patio, Porch
- Has private pool: Yes
- Pool features: Heated, In Ground, Private
- Fencing: Fenced
- Has view: Yes
- View description: None
- Waterfront features: No
Lot
- Size: 4.40 Acres
Details
- Additional structures: Gazebo
- Parcel number: 2800212006009.000
- Special conditions: N/A
Construction
Type & style
- Home type: SingleFamily
- Property subtype: Single Family Residence
Materials
- Brick
- Foundation: Basement
Condition
- Year built: 1996
Utilities & green energy
- Sewer: Septic Tank
- Water: Public
- Utilities for property: Underground Utilities
Community & neighborhood
Security
- Security features: Security System
Location
- Region: Birmingham
- Subdivision: Abingdon
Other
Other facts
- Price range: $3.1M - $3.1M
Price history
| Date | Event | Price |
|---|---|---|
| 10/10/2025 | Sold | $3,140,000-9%$596/sqft |
Source: | ||
| 9/22/2025 | Pending sale | $3,450,000$655/sqft |
Source: | ||
| 9/2/2025 | Contingent | $3,450,000$655/sqft |
Source: | ||
| 7/9/2025 | Price change | $3,450,000-8%$655/sqft |
Source: | ||
| 5/14/2025 | Listed for sale | $3,750,000+50%$711/sqft |
Source: | ||
Public tax history
| Year | Property taxes | Tax assessment |
|---|---|---|
| 2025 | $19,214 -0.7% | $176,760 -0.7% |
| 2024 | $19,358 -2.2% | $178,080 -2.2% |
| 2023 | $19,789 -0.6% | $182,040 -0.6% |
Find assessor info on the county website
Neighborhood: 35243
Nearby schools
GreatSchools rating
- 10/10Mt Brook Elementary SchoolGrades: PK-6Distance: 1.8 mi
- 10/10Mt Brook Jr High SchoolGrades: 7-9Distance: 2.5 mi
- 10/10Mt Brook High SchoolGrades: 10-12Distance: 3.6 mi
Schools provided by the listing agent
- Elementary: Mountain Brook
- Middle: Mountain Brook
- High: Mountain Brook
Source: GALMLS. This data may not be complete. We recommend contacting the local school district to confirm school assignments for this home.
Get a cash offer in 3 minutes
Find out how much your home could sell for in as little as 3 minutes with a no-obligation cash offer.
Estimated market value$3,214,700
Get a cash offer in 3 minutes
Find out how much your home could sell for in as little as 3 minutes with a no-obligation cash offer.
Estimated market value
$3,214,700
