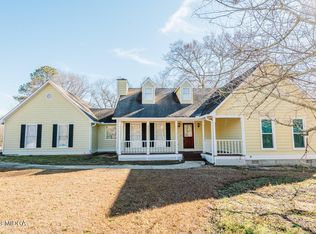Closed
$219,900
2708 Heath Rd, Macon, GA 31206
3beds
1,694sqft
Single Family Residence
Built in 1989
0.55 Acres Lot
$228,600 Zestimate®
$130/sqft
$1,626 Estimated rent
Home value
$228,600
$199,000 - $263,000
$1,626/mo
Zestimate® history
Loading...
Owner options
Explore your selling options
What's special
BACK ON MARKET and ready for you! Due to financing concerns of the Buyer this beautiful property is back on the market. Simply Amazing! This one level, three bedroom, two bath home also comes with family room, separate dining room, eat-in kitchen, oversized laundry near near kitchen, large back deck, outbuilding/workshop/additional garage, plus a side-entry two car garage. This ranch style home has a great floor plan and covers over 1,690 square feet. A large, freshly painted family room with vaulted ceiling will welcome you at the front door. Just down the hall pass the guest bedrooms, a hall closet, and a full bath is the primary bedroom with its own full bathroom complete with two walk-in closets, tub, and separate shower. The kitchen, with new garbage disposal and new kitchen faucet, has plenty of room for an eat-in kitchen and great views of the backyard through its bay window. Separate dining room easily fits a large dining room table for those special occasions with family and friends. Don't let this beauty pass you by. Close to schools, close to Interstate, close to shopping! Location, location, location! Check school districts for accuracy. Call or text David at 404.925.5231 for easy showing instructions and for the code to the lockbox. House is vacant, but showing requires receiving manual code from Listing agent. Please leave your business card on Kitchen counter and text David with any comments or questions. Offers should be sent to StroupGroup@gmail.com along with Buyer's Pre-qualification letter.
Zillow last checked: 8 hours ago
Listing updated: October 16, 2024 at 08:12pm
Listed by:
David S Stroup 404-925-5231,
Maximum One Realty Partners
Bought with:
Kenneth E Thurmond, 348611
Coldwell Banker Access Realty
Source: GAMLS,MLS#: 10340516
Facts & features
Interior
Bedrooms & bathrooms
- Bedrooms: 3
- Bathrooms: 2
- Full bathrooms: 2
- Main level bathrooms: 2
- Main level bedrooms: 3
Dining room
- Features: Separate Room
Heating
- Central, Natural Gas
Cooling
- Ceiling Fan(s), Central Air, Gas
Appliances
- Included: Dishwasher, Disposal, Gas Water Heater
- Laundry: In Hall
Features
- Master On Main Level, Separate Shower, Vaulted Ceiling(s), Walk-In Closet(s)
- Flooring: Carpet, Laminate, Vinyl
- Windows: Bay Window(s), Double Pane Windows
- Basement: Crawl Space
- Attic: Pull Down Stairs
- Number of fireplaces: 1
- Fireplace features: Family Room, Gas Log
- Common walls with other units/homes: No Common Walls
Interior area
- Total structure area: 1,694
- Total interior livable area: 1,694 sqft
- Finished area above ground: 1,694
- Finished area below ground: 0
Property
Parking
- Total spaces: 3
- Parking features: Attached, Garage, Garage Door Opener, Side/Rear Entrance
- Has attached garage: Yes
Features
- Levels: One
- Stories: 1
- Patio & porch: Deck
- Fencing: Back Yard,Wood
- Waterfront features: No Dock Or Boathouse, No Dock Rights
Lot
- Size: 0.55 Acres
- Features: None
- Residential vegetation: Grassed, Partially Wooded
Details
- Additional structures: Outbuilding
- Parcel number: J0080068
- Special conditions: As Is
Construction
Type & style
- Home type: SingleFamily
- Architectural style: Ranch
- Property subtype: Single Family Residence
Materials
- Press Board
- Foundation: Block
- Roof: Composition
Condition
- Resale
- New construction: No
- Year built: 1989
Utilities & green energy
- Sewer: Septic Tank
- Water: Public
- Utilities for property: Cable Available, Sewer Available
Community & neighborhood
Community
- Community features: None
Location
- Region: Macon
- Subdivision: Jordan Forest
HOA & financial
HOA
- Has HOA: No
- Services included: None
Other
Other facts
- Listing agreement: Exclusive Right To Sell
- Listing terms: Cash,Conventional
Price history
| Date | Event | Price |
|---|---|---|
| 10/16/2024 | Sold | $219,900$130/sqft |
Source: | ||
| 9/12/2024 | Listed for sale | $219,900$130/sqft |
Source: | ||
| 8/7/2024 | Pending sale | $219,900$130/sqft |
Source: | ||
| 8/4/2024 | Listed for sale | $219,900$130/sqft |
Source: | ||
| 7/27/2024 | Pending sale | $219,900$130/sqft |
Source: | ||
Public tax history
| Year | Property taxes | Tax assessment |
|---|---|---|
| 2025 | $1,718 +18.6% | $77,832 +5.9% |
| 2024 | $1,448 +72.9% | $73,527 +12.3% |
| 2023 | $838 -42.7% | $65,461 +16.6% |
Find assessor info on the county website
Neighborhood: 31206
Nearby schools
GreatSchools rating
- 3/10Union Elementary SchoolGrades: PK-5Distance: 1.7 mi
- 3/10Weaver Middle SchoolGrades: 6-8Distance: 0.4 mi
- 3/10Westside High SchoolGrades: 9-12Distance: 0.4 mi
Schools provided by the listing agent
- Elementary: Union
- Middle: Weaver
- High: Westside
Source: GAMLS. This data may not be complete. We recommend contacting the local school district to confirm school assignments for this home.
Get a cash offer in 3 minutes
Find out how much your home could sell for in as little as 3 minutes with a no-obligation cash offer.
Estimated market value$228,600
Get a cash offer in 3 minutes
Find out how much your home could sell for in as little as 3 minutes with a no-obligation cash offer.
Estimated market value
$228,600
