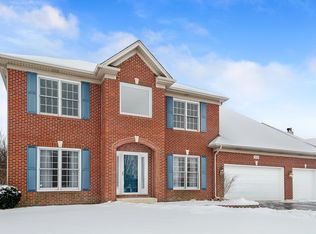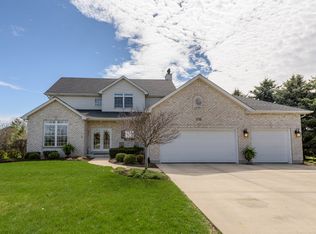Closed
$600,000
2708 High Meadow Rd, Naperville, IL 60564
4beds
2,541sqft
Single Family Residence
Built in 1998
0.28 Acres Lot
$604,300 Zestimate®
$236/sqft
$3,915 Estimated rent
Home value
$604,300
$556,000 - $659,000
$3,915/mo
Zestimate® history
Loading...
Owner options
Explore your selling options
What's special
Welcome to your dream home, nestled in the highly sought-after High Meadow community. Upon entering you will find 2-story foyer with oak staircase leading to 2-nd floor. To the right is living room, dining room. The hearth is down the wide hallway where hardwood floors guide to spacious kitchen with abundant cabinetry, island and eat-in area. Next to the kitchen is family room with 2-story fireplace, overlooking beautiful backyard. Exceptional woodwork thru the whole house. Primary suite offers spacious walk-in closet, cathedral ceilings. Bathroom with jacuzzi tub, separate shower, 2 vanities. 3-car garage. Roof is 6 years old. The backyard has an paver patio and is open to a large open space area. Located within the prestigious Indian Prairie School District; children can walk to Graham Elementary School and are conveniently bussed to Crone Middle School and Neuqua Valley High School. Don't miss out on this unique opportunity to own a spectacular home in High Meadow, combining elegance, comfort, and top-tier education in one perfect package!
Zillow last checked: 8 hours ago
Listing updated: July 24, 2025 at 01:39am
Listing courtesy of:
Mariola Sawicki 773-895-3910,
Housecenter Realty,Inc.
Bought with:
Yang Liu
Concentric Realty, Inc
Source: MRED as distributed by MLS GRID,MLS#: 12398121
Facts & features
Interior
Bedrooms & bathrooms
- Bedrooms: 4
- Bathrooms: 4
- Full bathrooms: 4
Primary bedroom
- Features: Flooring (Hardwood), Bathroom (Full, Whirlpool & Sep Shwr)
- Level: Second
- Area: 260 Square Feet
- Dimensions: 13X20
Bedroom 2
- Features: Flooring (Hardwood)
- Level: Second
- Area: 144 Square Feet
- Dimensions: 12X12
Bedroom 3
- Features: Flooring (Hardwood)
- Level: Second
- Area: 140 Square Feet
- Dimensions: 14X10
Bedroom 4
- Features: Flooring (Hardwood)
- Level: Second
- Area: 120 Square Feet
- Dimensions: 12X10
Dining room
- Features: Flooring (Hardwood)
- Level: Main
- Area: 132 Square Feet
- Dimensions: 12X11
Eating area
- Features: Flooring (Hardwood)
- Level: Main
- Area: 168 Square Feet
- Dimensions: 12X14
Family room
- Features: Flooring (Carpet)
- Level: Main
- Area: 340 Square Feet
- Dimensions: 20X17
Kitchen
- Features: Kitchen (Eating Area-Table Space, Island, Pantry-Closet), Flooring (Hardwood)
- Level: Main
- Area: 154 Square Feet
- Dimensions: 11X14
Laundry
- Features: Flooring (Ceramic Tile)
- Level: Main
- Area: 48 Square Feet
- Dimensions: 8X6
Living room
- Features: Flooring (Hardwood)
- Level: Main
- Area: 168 Square Feet
- Dimensions: 12X14
Heating
- Natural Gas, Forced Air
Cooling
- Central Air
Appliances
- Included: Range, Microwave, Dishwasher, Refrigerator, Washer, Dryer, Humidifier
- Laundry: Main Level, Gas Dryer Hookup, In Unit, Sink
Features
- Vaulted Ceiling(s), Walk-In Closet(s)
- Flooring: Hardwood
- Windows: Screens, Skylight(s)
- Basement: Unfinished,Full
- Number of fireplaces: 1
- Fireplace features: Gas Starter, Family Room
Interior area
- Total structure area: 3,756
- Total interior livable area: 2,541 sqft
Property
Parking
- Total spaces: 3
- Parking features: Concrete, Garage Door Opener, On Site, Garage Owned, Attached, Garage
- Attached garage spaces: 3
- Has uncovered spaces: Yes
Accessibility
- Accessibility features: No Disability Access
Features
- Stories: 2
- Patio & porch: Patio
- Exterior features: Balcony
Lot
- Size: 0.28 Acres
- Dimensions: 80X151
Details
- Parcel number: 0701221010710000
- Special conditions: None
- Other equipment: Central Vacuum, Ceiling Fan(s), Sump Pump
Construction
Type & style
- Home type: SingleFamily
- Property subtype: Single Family Residence
Materials
- Aluminum Siding, Brick, Stucco
- Foundation: Concrete Perimeter
- Roof: Asphalt
Condition
- New construction: No
- Year built: 1998
Utilities & green energy
- Sewer: Public Sewer
- Water: Public
Community & neighborhood
Security
- Security features: Carbon Monoxide Detector(s)
Community
- Community features: Park, Sidewalks, Street Lights, Street Paved
Location
- Region: Naperville
- Subdivision: High Meadow
HOA & financial
HOA
- Has HOA: Yes
- HOA fee: $230 annually
- Services included: None
Other
Other facts
- Listing terms: Cash
- Ownership: Fee Simple w/ HO Assn.
Price history
| Date | Event | Price |
|---|---|---|
| 7/22/2025 | Sold | $600,000-5.5%$236/sqft |
Source: | ||
| 6/26/2025 | Contingent | $635,000$250/sqft |
Source: | ||
| 6/20/2025 | Listed for sale | $635,000+171.4%$250/sqft |
Source: | ||
| 10/21/1998 | Sold | $234,000+280.5%$92/sqft |
Source: Public Record Report a problem | ||
| 3/30/1998 | Sold | $61,500$24/sqft |
Source: Public Record Report a problem | ||
Public tax history
| Year | Property taxes | Tax assessment |
|---|---|---|
| 2023 | $11,282 +2.6% | $166,742 +5.7% |
| 2022 | $10,995 +4.6% | $157,758 +5% |
| 2021 | $10,507 +1.9% | $150,246 +1.6% |
Find assessor info on the county website
Neighborhood: High Meadows
Nearby schools
GreatSchools rating
- 10/10V Blanche Graham Elementary SchoolGrades: K-5Distance: 0.5 mi
- 9/10Clifford Crone Middle SchoolGrades: 6-8Distance: 1.2 mi
- 10/10Neuqua Valley High SchoolGrades: 9-12Distance: 2.1 mi
Schools provided by the listing agent
- Elementary: Graham Elementary School
- Middle: Crone Middle School
- High: Neuqua Valley High School
- District: 204
Source: MRED as distributed by MLS GRID. This data may not be complete. We recommend contacting the local school district to confirm school assignments for this home.
Get a cash offer in 3 minutes
Find out how much your home could sell for in as little as 3 minutes with a no-obligation cash offer.
Estimated market value$604,300
Get a cash offer in 3 minutes
Find out how much your home could sell for in as little as 3 minutes with a no-obligation cash offer.
Estimated market value
$604,300

