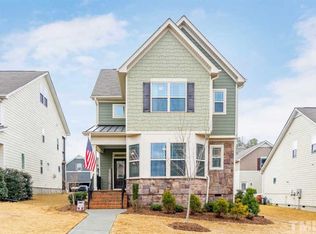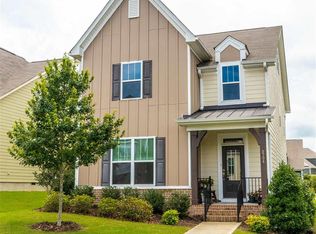Unbeatable price! 4bed/3.5ba/2car single family on CRAWL foundation at $350,000. Like NEW! Home w/ 1st floor master PLUS a living quarter or a full guest/office/in-law suit with separate access/entry! Light-filled home on LARGE corner lot w/SW exposure, lots of windows, open floor plan! 5"hardwood floor most downstairs. Beautiful kitchen has granite counter tops, gas stove & SS appliances! Covered back porch, programmable outdoor landscape lighting, comm. pool/club. Close to athletic, nature & dog parks
This property is off market, which means it's not currently listed for sale or rent on Zillow. This may be different from what's available on other websites or public sources.

