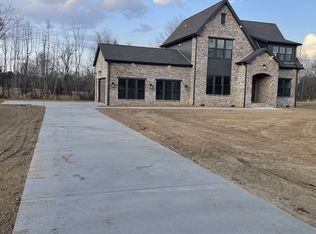Sold for $745,000
$745,000
2709 Cave Springs Rd, Springfield, TN 37172
4beds
2,315sqft
Other
Built in 2026
1.93 Acres Lot
$732,700 Zestimate®
$322/sqft
$2,845 Estimated rent
Home value
$732,700
$696,000 - $769,000
$2,845/mo
Zestimate® history
Loading...
Owner options
Explore your selling options
What's special
Stunning 3 BR/3BA custom home on 2 acres with open floor plan, high-end finishes, and timeless charm. Features include a private office, screened-in deck, large front porch with brick columns, gourmet kitchen, custom tile baths, and a spacious primary suite. Enjoy peaceful rural living with luxury details throughout. Brick foundation, hardwood floors, and designer touches in every room. A perfect blend of comfort, elegance, and space.
Zillow last checked: 8 hours ago
Source: EXIT Realty broker feed,MLS#: 2907134
Facts & features
Interior
Bedrooms & bathrooms
- Bedrooms: 4
- Bathrooms: 4
- Full bathrooms: 3
- 1/2 bathrooms: 1
Heating
- Other
Cooling
- Central Air, Other
Features
- Walk-In Closet(s), Ceiling Fan(s)
- Basement: None, Crawl Space
- Has fireplace: No
Interior area
- Total structure area: 2,315
- Total interior livable area: 2,315 sqft
Property
Lot
- Size: 1.93 Acres
Details
- Parcel number: 11322500000
Construction
Type & style
- Home type: SingleFamily
- Property subtype: Other
Condition
- Year built: 2026
Community & neighborhood
Location
- Region: Springfield
Price history
| Date | Event | Price |
|---|---|---|
| 8/13/2025 | Listing removed | $745,000$322/sqft |
Source: | ||
| 6/11/2025 | Listed for sale | $745,000$322/sqft |
Source: | ||
| 5/6/2025 | Sold | $745,000-10.8%$322/sqft |
Source: Public Record Report a problem | ||
| 3/12/2025 | Listed for sale | $835,000-4.6%$361/sqft |
Source: | ||
| 1/25/2025 | Contingent | $875,000$378/sqft |
Source: | ||
Public tax history
| Year | Property taxes | Tax assessment |
|---|---|---|
| 2024 | $788 | $43,750 |
| 2023 | $788 +117.2% | $43,750 +210.8% |
| 2022 | $363 | $14,075 |
Find assessor info on the county website
Neighborhood: 37172
Nearby schools
GreatSchools rating
- 3/10Crestview Elementary SchoolGrades: K-5Distance: 2.5 mi
- 3/10Coopertown Middle SchoolGrades: 6-8Distance: 3.6 mi
- 3/10Springfield High SchoolGrades: 9-12Distance: 5.7 mi
Get a cash offer in 3 minutes
Find out how much your home could sell for in as little as 3 minutes with a no-obligation cash offer.
Estimated market value
$732,700
