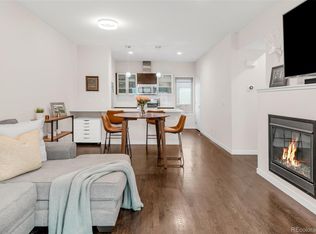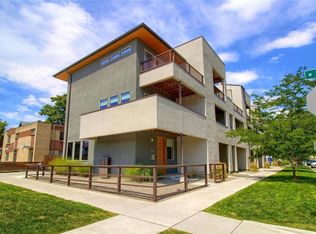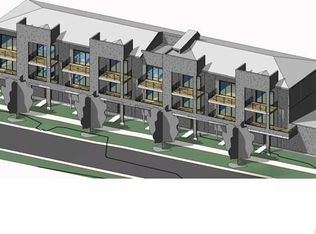Sold for $720,000
$720,000
2709 Decatur Street, Denver, CO 80211
2beds
1,265sqft
Townhouse
Built in 2013
1,146 Square Feet Lot
$652,800 Zestimate®
$569/sqft
$3,072 Estimated rent
Home value
$652,800
$620,000 - $685,000
$3,072/mo
Zestimate® history
Loading...
Owner options
Explore your selling options
What's special
Stylish flair surfaces throughout this Jefferson Park residence. Poised in a prime location, a covered front patio welcomes residents further inside to a spacious foyer featuring built-in storage. Eyes are drawn upward to lofty ceilings as handsome hardwood flooring flows throughout an open, airy layout. A gas-burning fireplace anchors a light-filled living area complete w/ a custom built-in bar. Extend at-home soirees outdoors to a covered, east-facing balcony — the perfect space to enjoy morning coffee. Peer over a breakfast bar w/ seating into a bright kitchen boasting Bosche appliances, a large pantry and sleek cabinetry. Retreat to a sunlit primary suite flaunting a private east-facing balcony, two sizable closets and a serene full bath. A secondary en-suite bedroom presents the potential for a secluded home office or guest accommodation. Revel in outdoor relaxation on an expansive rooftop deck w/ sprawling mountain views. A two-car attached garage affords plentiful storage space.
Zillow last checked: 8 hours ago
Listing updated: September 13, 2023 at 08:50pm
Listed by:
Lauren Jensen 303-868-6445 lauren@laurenjensengroup.com,
Milehimodern
Bought with:
Kathleen Winegardner, 040022836
Kearney Realty Company
Source: REcolorado,MLS#: 9328240
Facts & features
Interior
Bedrooms & bathrooms
- Bedrooms: 2
- Bathrooms: 3
- 3/4 bathrooms: 2
- 1/2 bathrooms: 1
Primary bedroom
- Description: 3rd Level
- Level: Upper
- Area: 141.57 Square Feet
- Dimensions: 11.7 x 12.1
Bedroom
- Description: 3rd Level
- Level: Upper
- Area: 92.01 Square Feet
- Dimensions: 9.11 x 10.1
Primary bathroom
- Description: 3rd Level
- Level: Upper
- Area: 42 Square Feet
- Dimensions: 7.5 x 5.6
Bathroom
- Description: 2nd Level
- Level: Upper
- Area: 21.78 Square Feet
- Dimensions: 4.11 x 5.3
Bathroom
- Description: 3rd Level
- Level: Upper
- Area: 16.85 Square Feet
- Dimensions: 4.1 x 4.11
Kitchen
- Description: 2nd Level
- Level: Upper
- Area: 167.58 Square Feet
- Dimensions: 12.6 x 13.3
Living room
- Description: 2nd Level
- Level: Upper
- Area: 210.33 Square Feet
- Dimensions: 12.3 x 17.1
Mud room
- Level: Main
- Area: 41.87 Square Feet
- Dimensions: 5.3 x 7.9
Heating
- Forced Air, Natural Gas
Cooling
- Central Air
Appliances
- Included: Dishwasher, Dryer, Microwave, Oven, Range, Refrigerator, Washer
Features
- Built-in Features, Ceiling Fan(s), Eat-in Kitchen, Entrance Foyer, High Ceilings, Open Floorplan, Primary Suite, Smart Thermostat, Walk-In Closet(s), Wired for Data
- Flooring: Carpet, Tile, Wood
- Windows: Window Coverings
- Has basement: No
- Number of fireplaces: 1
- Fireplace features: Family Room, Gas
Interior area
- Total structure area: 1,265
- Total interior livable area: 1,265 sqft
- Finished area above ground: 1,265
Property
Parking
- Total spaces: 2
- Parking features: Storage
- Attached garage spaces: 2
Features
- Levels: Three Or More
- Patio & porch: Covered, Deck, Front Porch, Rooftop
- Exterior features: Balcony, Dog Run, Garden, Rain Gutters
- Fencing: Full
- Has view: Yes
- View description: City, Mountain(s)
Lot
- Size: 1,146 sqft
- Features: Sprinklers In Front, Sprinklers In Rear
Details
- Parcel number: 229422048
- Zoning: G-MU-5
- Special conditions: Standard
Construction
Type & style
- Home type: Townhouse
- Architectural style: Contemporary
- Property subtype: Townhouse
- Attached to another structure: Yes
Materials
- Brick, Stucco
- Roof: Other
Condition
- Year built: 2013
Details
- Builder model: Row Homes
Utilities & green energy
- Sewer: Public Sewer
- Water: Public
- Utilities for property: Electricity Connected, Internet Access (Wired), Natural Gas Connected, Phone Available
Community & neighborhood
Security
- Security features: Smart Locks, Video Doorbell
Location
- Region: Denver
- Subdivision: Jefferson Park
Other
Other facts
- Listing terms: Cash,Conventional,FHA,Other,VA Loan
- Ownership: Individual
- Road surface type: Paved
Price history
| Date | Event | Price |
|---|---|---|
| 8/31/2023 | Sold | $720,000+41.6%$569/sqft |
Source: | ||
| 6/14/2019 | Sold | $508,500-0.1%$402/sqft |
Source: Public Record Report a problem | ||
| 11/3/2017 | Listing removed | $509,000$402/sqft |
Source: Your Castle Real Estate Inc #3442526 Report a problem | ||
| 10/25/2017 | Pending sale | $509,000$402/sqft |
Source: Your Castle Real Estate Inc #3442526 Report a problem | ||
| 10/25/2017 | Listed for sale | $509,000+0.1%$402/sqft |
Source: Your Castle Real Estate Inc #3442526 Report a problem | ||
Public tax history
| Year | Property taxes | Tax assessment |
|---|---|---|
| 2024 | $3,674 +22.4% | $47,410 -6.2% |
| 2023 | $3,002 +3.6% | $50,570 +34% |
| 2022 | $2,898 +4.6% | $37,750 -2.8% |
Find assessor info on the county website
Neighborhood: Jefferson Park
Nearby schools
GreatSchools rating
- 8/10Brown Elementary SchoolGrades: PK-5Distance: 0.6 mi
- 4/10Bryant Webster K-8 SchoolGrades: PK-8Distance: 1.1 mi
- 5/10North High SchoolGrades: 9-12Distance: 0.3 mi
Schools provided by the listing agent
- Elementary: Brown
- Middle: Strive Sunnyside
- High: North
- District: Denver 1
Source: REcolorado. This data may not be complete. We recommend contacting the local school district to confirm school assignments for this home.
Get a cash offer in 3 minutes
Find out how much your home could sell for in as little as 3 minutes with a no-obligation cash offer.
Estimated market value$652,800
Get a cash offer in 3 minutes
Find out how much your home could sell for in as little as 3 minutes with a no-obligation cash offer.
Estimated market value
$652,800


