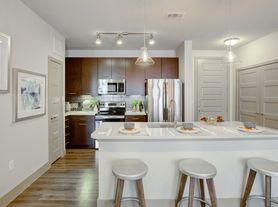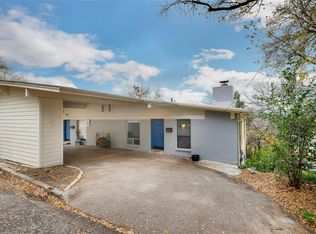This sleek, contemporary home built in 2019 offers a one-of-a-kind design and exceptional indoor-outdoor living just minutes from Downtown Austin. Bright and open, the layout flows seamlessly from the sunken living room to a covered patio overlooking a large and private backyard, creating the perfect space for morning coffee or evening entertaining. Architectural details and vaulted ceilings add a striking modern touch, while the elegant kitchen features a large quartz island, stainless steel appliances, and plenty of room for gatherings. Upstairs, you'll find two spacious ensuite bedrooms with vaulted ceilings, walk-in closets, and luxurious bathrooms. The polished concrete floors on the first level and warm hardwoods upstairs create a clean, cohesive feel throughout no carpet anywhere. A versatile loft offers the perfect setup for a home office or creative space. With a seven-minute walk to the MLK Metro Station and quick access to local parks, trails, grocery stores, and neighborhood favorites, this home offers both convenience and comfort. Best of all, you're only a six-minute drive to Downtown Austin, making this modern retreat the ideal place to call home. Available January 1, 2026. Unfurnished.
House for rent
$3,750/mo
2709 E 14th St #B, Austin, TX 78702
2beds
1,414sqft
Price may not include required fees and charges.
Singlefamily
Available Thu Jan 1 2026
Cats, dogs OK
Central air
In hall laundry
1 Carport space parking
Central
What's special
Versatile loftHome officeLuxurious bathroomsStainless steel appliancesLarge and private backyardSpacious ensuite bedroomsCovered patio
- 2 days |
- -- |
- -- |
Travel times
Looking to buy when your lease ends?
Consider a first-time homebuyer savings account designed to grow your down payment with up to a 6% match & a competitive APY.
Facts & features
Interior
Bedrooms & bathrooms
- Bedrooms: 2
- Bathrooms: 3
- Full bathrooms: 2
- 1/2 bathrooms: 1
Heating
- Central
Cooling
- Central Air
Appliances
- Included: Dishwasher, Disposal, Range, Refrigerator
- Laundry: In Hall, In Unit, Laundry Closet, Upper Level
Features
- Breakfast Bar, Exhaust Fan, Granite Counters, High Ceilings, Interior Steps, Recessed Lighting, Vaulted Ceiling(s), Walk-In Closet(s)
- Flooring: Concrete, Wood
Interior area
- Total interior livable area: 1,414 sqft
Property
Parking
- Total spaces: 1
- Parking features: Carport, Off Street, Other
- Has carport: Yes
- Details: Contact manager
Features
- Stories: 2
- Exterior features: Contact manager
- Has view: Yes
- View description: Contact manager
Details
- Parcel number: 923503
Construction
Type & style
- Home type: SingleFamily
- Property subtype: SingleFamily
Materials
- Roof: Composition
Condition
- Year built: 2019
Community & HOA
Location
- Region: Austin
Financial & listing details
- Lease term: 12 Months
Price history
| Date | Event | Price |
|---|---|---|
| 11/3/2025 | Listed for rent | $3,750$3/sqft |
Source: Unlock MLS #7836440 | ||
| 4/16/2021 | Sold | -- |
Source: Realty Austin solds #7443223_78702_B | ||

