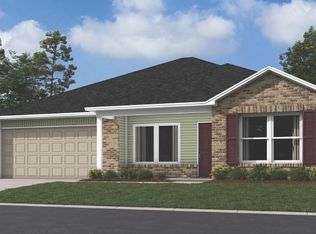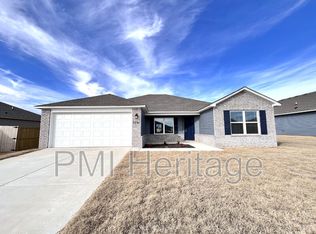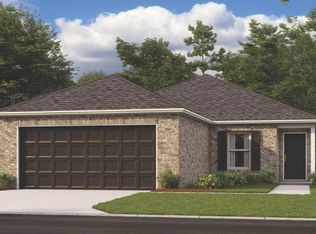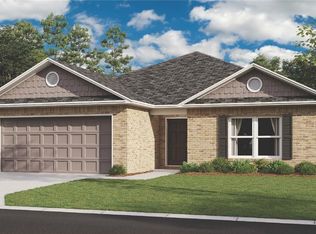Sold for $308,490
$308,490
2709 Elliott St, Pea Ridge, AR 72751
4beds
1,840sqft
Single Family Residence
Built in 2025
7,840.8 Square Feet Lot
$308,100 Zestimate®
$168/sqft
$1,901 Estimated rent
Home value
$308,100
$290,000 - $330,000
$1,901/mo
Zestimate® history
Loading...
Owner options
Explore your selling options
What's special
The Roselyn plan prioritizes comfort, functionality, and aesthetic appeal. This home features an open floor plan with 4 bedrooms, 2 bathrooms, an expansive living area, a striking eat-in kitchen fully equipped with energy-efficient appliances, and an island perfect for the adventurous home chef. The open floor plan is a popular layout that provides a sense of spaciousness and connectivity between different living areas. Learn more about this home today! *Photos are of similar model
Zillow last checked: 8 hours ago
Listing updated: July 17, 2025 at 08:08am
Listed by:
Lance Martin 479-361-8834,
Rausch Coleman Realty Group, LLC
Bought with:
Anthony Mosley, EB00089300
Real Broker NWA
Source: ArkansasOne MLS,MLS#: 1303352 Originating MLS: Northwest Arkansas Board of REALTORS MLS
Originating MLS: Northwest Arkansas Board of REALTORS MLS
Facts & features
Interior
Bedrooms & bathrooms
- Bedrooms: 4
- Bathrooms: 2
- Full bathrooms: 2
Heating
- Central, Electric
Cooling
- Central Air, Electric
Appliances
- Included: Dishwasher, Electric Range, Electric Water Heater, ENERGY STAR Qualified Appliances, Plumbed For Ice Maker
- Laundry: Washer Hookup, Dryer Hookup
Features
- Walk-In Closet(s)
- Flooring: Carpet, Luxury Vinyl Plank
- Basement: None
- Has fireplace: No
Interior area
- Total structure area: 1,840
- Total interior livable area: 1,840 sqft
Property
Parking
- Total spaces: 2
- Parking features: Attached, Garage
- Has attached garage: Yes
- Covered spaces: 2
Features
- Levels: One
- Stories: 1
- Patio & porch: Porch
- Exterior features: Concrete Driveway
- Fencing: None
- Waterfront features: None
Lot
- Size: 7,840 sqft
- Features: Landscaped, Near Park, Subdivision
Details
- Additional structures: None
- Parcel number: 1304841000
Construction
Type & style
- Home type: SingleFamily
- Property subtype: Single Family Residence
Materials
- Brick, Vinyl Siding
- Foundation: Slab
- Roof: Architectural,Shingle
Condition
- To Be Built
- New construction: Yes
- Year built: 2025
Details
- Warranty included: Yes
Utilities & green energy
- Sewer: Public Sewer
- Water: Public
- Utilities for property: Electricity Available, Sewer Available, Water Available
Green energy
- Energy efficient items: Appliances
Community & neighborhood
Security
- Security features: Smoke Detector(s)
Community
- Community features: Near Schools, Park
Location
- Region: Pea Ridge
- Subdivision: Walnut Hill Sub Ph Iv-Pea Ridge
Other
Other facts
- Listing terms: ARM,Conventional,FHA,USDA Loan,VA Loan
Price history
| Date | Event | Price |
|---|---|---|
| 7/17/2025 | Sold | $308,490+0.1%$168/sqft |
Source: | ||
| 3/8/2025 | Listed for sale | $308,115$167/sqft |
Source: Rausch Coleman Homes Report a problem | ||
Public tax history
| Year | Property taxes | Tax assessment |
|---|---|---|
| 2024 | -- | -- |
Find assessor info on the county website
Neighborhood: 72751
Nearby schools
GreatSchools rating
- NAPea Ridge Primary SchoolGrades: PK-2Distance: 1.6 mi
- 5/10Pea Ridge Junior High SchoolGrades: 7-9Distance: 1.5 mi
- 5/10Pea Ridge High SchoolGrades: 10-12Distance: 1.5 mi
Schools provided by the listing agent
- District: Pea Ridge
Source: ArkansasOne MLS. This data may not be complete. We recommend contacting the local school district to confirm school assignments for this home.
Get pre-qualified for a loan
At Zillow Home Loans, we can pre-qualify you in as little as 5 minutes with no impact to your credit score.An equal housing lender. NMLS #10287.
Sell for more on Zillow
Get a Zillow Showcase℠ listing at no additional cost and you could sell for .
$308,100
2% more+$6,162
With Zillow Showcase(estimated)$314,262



