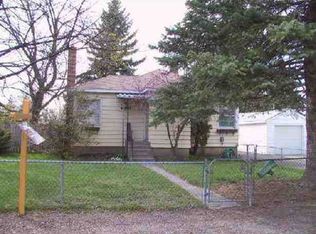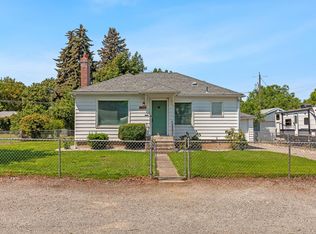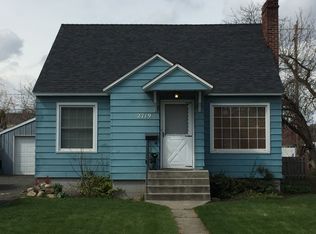Completely remodeled 3 bedroom 2 bathroom with a detached 1 car garage. The basement has an additional bonus room great for your office. The additional family room in the basement is perfect for additional space to entertain. The kitchen has been completely remodeled with new cabinets, granite countertops, and laminate flooring throughout the main floor, new carpet and more. This home is in a great location, located within walking distance to West Valley High School, Shopping and more. Don't wait on this!
This property is off market, which means it's not currently listed for sale or rent on Zillow. This may be different from what's available on other websites or public sources.



