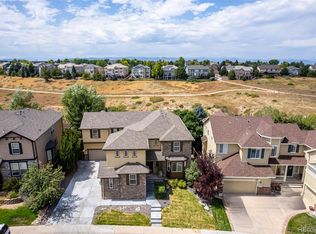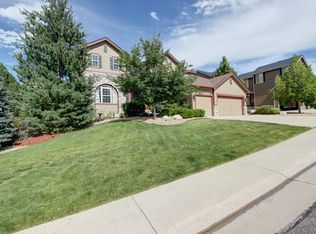Amazing, Large Lot, Backing to Open Space to the West & North, w/Three decks, Impressive 2 Story Entry Leads into a Bright, Open Floor Plan. Spacious Remodeled Kitchen Features Granite/butcher block Counters, Double Oven w/convection, Gas Cook top, 2 Islands, Utility/Craft Room, Butler Pantry, Separate Eating Space. Family Room Boasts Gas Fireplace and Expansive Open Space Views. Main Floor also Includes a Formal Living Room, Vaulted Dining Room, Private Office/bedroom, 3/4 Bath. Master Suite Enjoys a Coffee Bar, Sitting Area, and Deck off Master Suite with more Open Space Views. 3 Additional Bedrooms and Den w/private deck, plus 2 Baths Complete the Upstairs Level. Newly Full Finished Basement Offers a Family Room, Recreation Room, Bedroom, Full Bath and Tons of Storage. Professionally landscaped backyard also includes Basketball Court, & Large Low Maintenance Deck Overlooks Open Space and is the Perfect Space for Outdoor Entertaining, Enjoying the Colorado Evenings Viewing Wildlife.
This property is off market, which means it's not currently listed for sale or rent on Zillow. This may be different from what's available on other websites or public sources.

