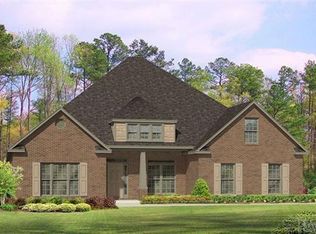Sold for $612,000 on 09/07/23
$612,000
2709 Tulip Hill Rd, Pace, FL 32571
4beds
3,663sqft
Single Family Residence
Built in 2016
0.5 Acres Lot
$641,600 Zestimate®
$167/sqft
$3,228 Estimated rent
Home value
$641,600
$610,000 - $674,000
$3,228/mo
Zestimate® history
Loading...
Owner options
Explore your selling options
What's special
OUSE QUALIFIES FOR VA ASSUMPTION LOAN!! This stunning modern residence that offers a perfect blend of elegance, style, and comfort. This meticulously designed property boasts four bedrooms and 4.5 bathrooms spread over 3,660 square feet, sitting on a generous 0.5-acre lot. Located in the charming city of Pace, this home provides a serene and peaceful atmosphere while still being close to urban amenities, excellent schools, lush parks, and recreational activities for all ages. As you enter, you'll be greeted by an open and spacious floor plan filled with natural light, complemented by high ceilings that create an inviting ambiance. The home features four well-appointed bedrooms, including a luxurious master suite on the main level with a double vanity, soaking tub, separate shower, and a walk-in closet. The master bedroom also boasts high ceilings and a ceiling fan, ensuring comfort and relaxation. The heart of the home is its modern kitchen, complete with granite countertops, an expansive kitchen island, and ample cabinet space. Equipped with top-of-the-line appliances, including an electric water heater, built-in microwave, dishwasher, disposal, refrigerator, and ENERGY STAR qualified dishwasher and refrigerator, this kitchen caters to every culinary need, making it a chef's dream come true. Outside, the covered deck and patio space create a perfect spot for relaxation and entertaining guests. The half-acre lot allows ample space for landscaping ideas or creating a beautiful garden retreat. Schedule your tour today!
Zillow last checked: 8 hours ago
Listing updated: September 07, 2023 at 02:46pm
Listed by:
Vivian Corwin 850-450-4795,
On The Gulf Realty
Bought with:
Vivian Corwin
On The Gulf Realty
Source: PAR,MLS#: 625217
Facts & features
Interior
Bedrooms & bathrooms
- Bedrooms: 4
- Bathrooms: 5
- Full bathrooms: 4
- 1/2 bathrooms: 1
Primary bedroom
- Level: First
- Area: 352.5
- Dimensions: 23.5 x 15
Bedroom
- Level: First
- Area: 143
- Dimensions: 13 x 11
Bedroom 1
- Level: First
- Area: 154
- Dimensions: 14 x 11
Bedroom 2
- Level: First
- Area: 143
- Dimensions: 13 x 11
Bedroom 3
- Level: Second
- Area: 448
- Dimensions: 32 x 14
Living room
- Level: First
- Area: 560
- Dimensions: 20 x 28
Heating
- Central, Fireplace(s)
Cooling
- Central Air, Ceiling Fan(s)
Appliances
- Included: Electric Water Heater, Built In Microwave, Dishwasher, Disposal, Refrigerator, ENERGY STAR Qualified Dishwasher, ENERGY STAR Qualified Refrigerator
- Laundry: Inside, W/D Hookups
Features
- Bar, Ceiling Fan(s), High Ceilings, Walk-In Closet(s)
- Flooring: Tile, Carpet
- Windows: Blinds
- Has basement: No
- Has fireplace: Yes
Interior area
- Total structure area: 3,663
- Total interior livable area: 3,663 sqft
Property
Parking
- Total spaces: 3
- Parking features: 3 Car Garage, Garage Door Opener
- Garage spaces: 3
Features
- Levels: Two
- Stories: 2
- Patio & porch: Covered, Deck
- Exterior features: Rain Gutters
- Pool features: None
- Fencing: Partial,Privacy
Lot
- Size: 0.50 Acres
- Features: Central Access, Sprinkler
Details
- Parcel number: 232n30007700f000290
- Zoning description: Res Single
Construction
Type & style
- Home type: SingleFamily
- Architectural style: Craftsman
- Property subtype: Single Family Residence
Materials
- Brick
- Foundation: Slab
- Roof: Shingle
Condition
- Resale
- New construction: No
- Year built: 2016
Utilities & green energy
- Electric: Circuit Breakers
- Sewer: Public Sewer
- Water: Public
- Utilities for property: Underground Utilities
Green energy
- Energy efficient items: Appliances
Community & neighborhood
Community
- Community features: Community Room, Pavilion/Gazebo, Picnic Area, Playground, Sidewalks
Location
- Region: Pace
- Subdivision: Ashley Plantation
HOA & financial
HOA
- Has HOA: Yes
- HOA fee: $600 annually
- Services included: Association
Other
Other facts
- Road surface type: Paved
Price history
| Date | Event | Price |
|---|---|---|
| 9/7/2023 | Sold | $612,000-5.8%$167/sqft |
Source: | ||
| 8/8/2023 | Contingent | $649,999$177/sqft |
Source: | ||
| 6/19/2023 | Price change | $649,999-5.1%$177/sqft |
Source: | ||
| 6/2/2023 | Price change | $685,000-2%$187/sqft |
Source: | ||
| 5/3/2023 | Price change | $699,000-2.5%$191/sqft |
Source: | ||
Public tax history
| Year | Property taxes | Tax assessment |
|---|---|---|
| 2024 | $4,136 -22.2% | $350,451 -21.3% |
| 2023 | $5,314 +2.4% | $445,446 +3% |
| 2022 | $5,192 +0.9% | $432,472 +3% |
Find assessor info on the county website
Neighborhood: 32571
Nearby schools
GreatSchools rating
- 6/10S. S. Dixon Intermediate SchoolGrades: 3-5Distance: 3.1 mi
- 8/10Thomas L Sims Middle SchoolGrades: 6-8Distance: 3.1 mi
- 6/10Pace High SchoolGrades: 9-12Distance: 4.7 mi
Schools provided by the listing agent
- Elementary: Wallace Lake K-8
- Middle: WALLACE LAKE K-8
- High: Pace
Source: PAR. This data may not be complete. We recommend contacting the local school district to confirm school assignments for this home.

Get pre-qualified for a loan
At Zillow Home Loans, we can pre-qualify you in as little as 5 minutes with no impact to your credit score.An equal housing lender. NMLS #10287.
Sell for more on Zillow
Get a free Zillow Showcase℠ listing and you could sell for .
$641,600
2% more+ $12,832
With Zillow Showcase(estimated)
$654,432