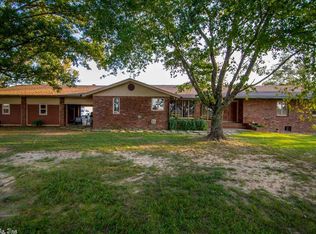Closed
$268,000
271 Austin Loop, El Paso, AR 72045
2beds
1,125sqft
Single Family Residence
Built in 2007
2 Acres Lot
$267,900 Zestimate®
$238/sqft
$1,204 Estimated rent
Home value
$267,900
$222,000 - $324,000
$1,204/mo
Zestimate® history
Loading...
Owner options
Explore your selling options
What's special
Luxury Countryside Retreat – Fully Renovated Modern Farmhouse on Pristine Acreage.Step into refined country living w/this beautifully reimagined farmhouse, blending modern luxury w/timeless charm.This fully fenced estate features a grand front porch w/antique church pews, custom ironwork & a circle drive w/RV/trailer pad.Inside enjoy wide-plank hardwoods, vaulted wood ceiling in Living area, bespoke millwork & a chef’s kitchen w/deep custom cabinetry, quartz/marble surfaces, farmhouse sink & premium appliances.Both bedrooms offer generous closets w/built-ins, while two spa-inspired baths showcase oversized walk-in showers, designer vanities & elegant fixtures.Outdoor amenities abound: landscaped gardens, a private fenced courtyard, multiple frost-free hydrants, wired patio, custom pergola & three outbuildings—wired barn (ready for livestock or vehicles), finished shed w/electricity, and a fully equipped custom chicken coop w/electricity & ceiling fans.Extras include double-pane windows, water filtration, storm/security doors, Ring system & negotiable furnishings 7/or equipment. A true turnkey rural estate ideal for hobby farming, equestrian use, or serene luxury living
Zillow last checked: 8 hours ago
Listing updated: September 26, 2025 at 01:56pm
Listed by:
Staci Medlock 501-944-8687,
LPT Realty NLR
Bought with:
AJ Hall, AR
IRealty Arkansas - Sherwood
Source: CARMLS,MLS#: 25031890
Facts & features
Interior
Bedrooms & bathrooms
- Bedrooms: 2
- Bathrooms: 2
- Full bathrooms: 2
Dining room
- Features: Eat-in Kitchen, Kitchen/Dining Combo, Living/Dining Combo, Other
Heating
- Electric, Zoned
Cooling
- Electric
Appliances
- Included: Built-In Range, Microwave, Electric Range, Surface Range, Dishwasher, Disposal, Plumbed For Ice Maker
- Laundry: Washer Hookup, Electric Dryer Hookup, Laundry Room
Features
- Built-in Features, Ceiling Fan(s), Walk-in Shower, Kit Counter-Quartz, Pantry, Sheet Rock, See Remarks, Vaulted Ceiling(s), Wood Ceiling, Primary Bedroom/Main Lv, Guest Bedroom/Main Lv, Primary Bedroom Apart, Guest Bedroom Apart, 2 Bedrooms Same Level
- Flooring: Wood, Tile
- Doors: Insulated Doors
- Windows: Window Treatments, Insulated Windows
- Basement: None
- Has fireplace: No
- Fireplace features: None
Interior area
- Total structure area: 1,125
- Total interior livable area: 1,125 sqft
Property
Parking
- Total spaces: 4
- Parking features: RV Access/Parking, Parking Pad, Four Car or More
Features
- Levels: One
- Stories: 1
- Patio & porch: Patio, Porch
- Exterior features: Storage, Shop, Other
- Fencing: Full,PVC Fence,Wood
Lot
- Size: 2 Acres
- Features: Level, Rural Property, Cleared, Extra Landscaping
Details
- Parcel number: 02502631001
Construction
Type & style
- Home type: SingleFamily
- Architectural style: Ranch,Country
- Property subtype: Single Family Residence
Materials
- Frame
- Foundation: Slab
- Roof: Metal
Condition
- New construction: No
- Year built: 2007
Utilities & green energy
- Electric: Elec-Municipal (+Entergy)
- Sewer: Septic Tank
- Water: Public
- Utilities for property: Telephone-Private
Green energy
- Energy efficient items: Doors
Community & neighborhood
Location
- Region: El Paso
- Subdivision: Brookhaven Estates
HOA & financial
HOA
- Has HOA: No
Other
Other facts
- Listing terms: VA Loan,FHA,Conventional,Cash
- Road surface type: Paved
Price history
| Date | Event | Price |
|---|---|---|
| 9/26/2025 | Sold | $268,000+0.8%$238/sqft |
Source: | ||
| 8/21/2025 | Listed for sale | $265,900$236/sqft |
Source: | ||
| 8/18/2025 | Contingent | $265,900$236/sqft |
Source: | ||
| 8/10/2025 | Listed for sale | $265,900-5%$236/sqft |
Source: | ||
| 6/26/2025 | Listing removed | $280,000$249/sqft |
Source: | ||
Public tax history
| Year | Property taxes | Tax assessment |
|---|---|---|
| 2024 | $376 -16.6% | $21,530 |
| 2023 | $451 -10% | $21,530 |
| 2022 | $501 | $21,530 |
Find assessor info on the county website
Neighborhood: 72045
Nearby schools
GreatSchools rating
- 6/10Beebe Elementary SchoolGrades: PK-4Distance: 10.2 mi
- 8/10Beebe Junior High SchoolGrades: 7-8Distance: 10.2 mi
- 6/10Beebe High SchoolGrades: 9-12Distance: 10.2 mi
Schools provided by the listing agent
- Elementary: Beebe
- Middle: Beebe
- High: Beebe
Source: CARMLS. This data may not be complete. We recommend contacting the local school district to confirm school assignments for this home.
Get pre-qualified for a loan
At Zillow Home Loans, we can pre-qualify you in as little as 5 minutes with no impact to your credit score.An equal housing lender. NMLS #10287.
