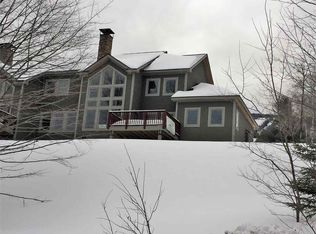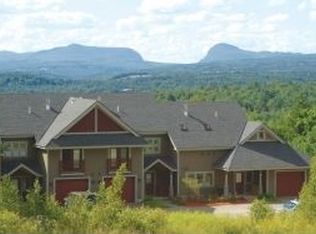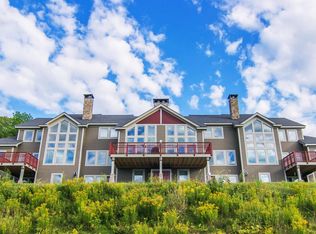The end unit closest to the trail. Very upscale energy efficient unit. Just enough time left to completion for you to select paint colors and a few extras. Bamboo floors, granite counter tops, stainless appliances and fireplaces are just a few of the fine finishes in these properties. Hot tub ready patios and a deck off the living area. Main floor master suite and a wonderful mudroom entrance.
This property is off market, which means it's not currently listed for sale or rent on Zillow. This may be different from what's available on other websites or public sources.



