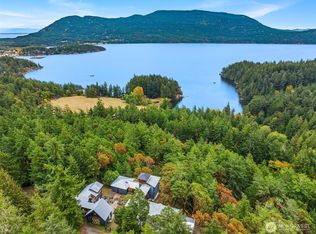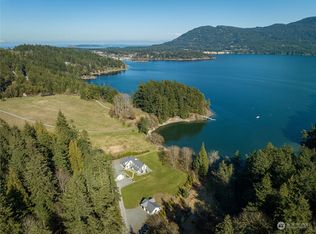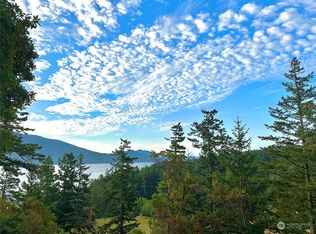Sold
Listed by:
Lisa Wolford,
Orcas Island Realty
Bought with: Orcas Island Realty
$2,425,000
271 Blanc Road, Orcas Island, WA 98245
2beds
1,670sqft
Single Family Residence
Built in 2007
10.03 Acres Lot
$2,424,800 Zestimate®
$1,452/sqft
$3,071 Estimated rent
Home value
$2,424,800
Estimated sales range
Not available
$3,071/mo
Zestimate® history
Loading...
Owner options
Explore your selling options
What's special
This stunning modern design by the prominent and influential PNW architect Gordon Walker, recently renovated & expanded with his son, architect Colin Walker, is a masterpiece of wood, steel & concrete surrounded by nature. This unique & very private two bedroom, two bath home is set on 10 acres with 2 tax parcels offering a peaceful retreat. Floor to ceiling windows highlight breathtaking water, meadow & forest views. A floating footbridge above the forest floor delivers you to the door of this inspiring, warm & inviting home. Features include new entry & mudroom, high end custom updates & finishes. New roof & CVG cedar decks, radiant flooring, A/C, solar & battery backup, Miele appliances & VOLA fixtures, 2 wells & vacation rental permit.
Zillow last checked: 8 hours ago
Listing updated: January 15, 2026 at 09:13pm
Listed by:
Lisa Wolford,
Orcas Island Realty
Bought with:
Asya Eberle, 22011283
Orcas Island Realty
Source: NWMLS,MLS#: 2381334
Facts & features
Interior
Bedrooms & bathrooms
- Bedrooms: 2
- Bathrooms: 2
- 3/4 bathrooms: 2
- Main level bathrooms: 2
- Main level bedrooms: 2
Bedroom
- Level: Main
Bedroom
- Level: Main
Bathroom three quarter
- Level: Main
Bathroom three quarter
- Level: Main
Den office
- Level: Main
Dining room
- Level: Main
Kitchen without eating space
- Level: Main
Heating
- Ductless, Radiant, Stove/Free Standing, Wall Unit(s), Electric, Wood
Cooling
- Ductless
Appliances
- Included: Dishwasher(s), Dryer(s), Refrigerator(s), Washer(s), Water Heater: Electric
Features
- Bath Off Primary, Dining Room
- Flooring: Concrete
- Has fireplace: No
- Fireplace features: Wood Burning
Interior area
- Total structure area: 1,670
- Total interior livable area: 1,670 sqft
Property
Parking
- Parking features: Off Street
Features
- Levels: One
- Stories: 1
- Entry location: Main
- Patio & porch: Bath Off Primary, Dining Room, Vaulted Ceiling(s), Water Heater
- Has view: Yes
- View description: Mountain(s), Sound, Territorial
- Has water view: Yes
- Water view: Sound
Lot
- Size: 10.03 Acres
- Features: Dead End Street, Drought Resistant Landscape, Secluded, Value In Land, Deck, High Speed Internet, Outbuildings, Patio
- Topography: Level,Partial Slope,Rolling,Sloped
- Residential vegetation: Garden Space, Pasture, Wooded
Details
- Parcel number: 272212004000
- Zoning description: Jurisdiction: County
- Special conditions: Standard
Construction
Type & style
- Home type: SingleFamily
- Architectural style: Modern
- Property subtype: Single Family Residence
Materials
- Cement/Concrete, See Remarks
- Foundation: See Remarks
- Roof: Metal
Condition
- Very Good
- Year built: 2007
- Major remodel year: 2023
Details
- Builder name: David Shore/Dow Built
Utilities & green energy
- Electric: Company: Orcas Power and Light Company
- Sewer: Septic Tank
- Water: Individual Well, See Remarks
- Utilities for property: Orcas Online
Community & neighborhood
Location
- Region: Eastsound
- Subdivision: Eastsound
Other
Other facts
- Listing terms: Cash Out,Conventional
- Cumulative days on market: 147 days
Price history
| Date | Event | Price |
|---|---|---|
| 1/15/2026 | Sold | $2,425,000-13.4%$1,452/sqft |
Source: | ||
| 10/31/2025 | Pending sale | $2,800,000$1,677/sqft |
Source: | ||
| 6/7/2025 | Listed for sale | $2,800,000+131.4%$1,677/sqft |
Source: | ||
| 7/29/2020 | Sold | $1,210,000+0.8%$725/sqft |
Source: | ||
| 6/29/2020 | Pending sale | $1,200,000$719/sqft |
Source: Orcas Island Realty LLC #1611619 Report a problem | ||
Public tax history
| Year | Property taxes | Tax assessment |
|---|---|---|
| 2024 | $5,539 +11.6% | $939,270 +3.3% |
| 2023 | $4,963 +1.1% | $909,100 +11.9% |
| 2022 | $4,910 | $812,760 |
Find assessor info on the county website
Neighborhood: 98245
Nearby schools
GreatSchools rating
- 5/10Orcas Island Elementary SchoolGrades: K-5Distance: 1.5 mi
- 5/10Orcas Island Middle SchoolGrades: 6-8Distance: 1.5 mi
- 8/10Orcas Island High SchoolGrades: 9-12Distance: 1.5 mi
Schools provided by the listing agent
- Elementary: Orcas Elem
- Middle: Orcas Isl Mid
- High: Orcas Isl High
Source: NWMLS. This data may not be complete. We recommend contacting the local school district to confirm school assignments for this home.



