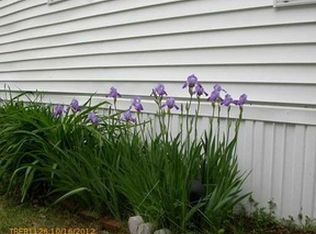Closed
$449,900
271 Bobcat Road, Clifton, ME 04428
3beds
1,600sqft
Single Family Residence
Built in 1987
30 Acres Lot
$458,600 Zestimate®
$281/sqft
$2,159 Estimated rent
Home value
$458,600
Estimated sales range
Not available
$2,159/mo
Zestimate® history
Loading...
Owner options
Explore your selling options
What's special
Welcome to this stunning 30-acre horse property, complete with multiple buildings and endless possibilities. The main residence is a beautiful log home featuring a bright and open kitchen with stainless steel appliances, vaulted ceilings in the living area, and a cozy wood stove. The dining room opens directly to the front porch, offering peaceful views of the lush green property. The main floor includes two bedrooms and two full bathrooms, while the upstairs loft provides additional living space or storage. The walk-out lower level offers a third bedroom and plenty of space to finish to suit your needs.
Equestrians will love the impressive 50' x 36' barn, complete with six 12'x 12' stalls, a feed room, and a tack room- all with direct water access. Two additional out buildings provide flexible options for animal shelter or storage. The detached 2 car garage also has space above that can be finished or used for more storage. The property also includes a fenced house pasture, a 24' above ground pool, and trails perfect for horseback riding, walking, snowmobiling, or ATV adventures.
This exceptional property blends rustic charm with modern convenience, making it the ideal retreat for horse enthusiasts, outdoor adventurers, or anyone seeking a private country escape.
The new highway extension provides quick and convenient access to Town.
Zillow last checked: 9 hours ago
Listing updated: November 04, 2025 at 08:27am
Listed by:
NextHome Experience
Bought with:
Real Broker
Real Broker
Source: Maine Listings,MLS#: 1638400
Facts & features
Interior
Bedrooms & bathrooms
- Bedrooms: 3
- Bathrooms: 2
- Full bathrooms: 2
Bedroom 1
- Level: First
Bedroom 2
- Level: First
Bedroom 3
- Level: Basement
Dining room
- Level: First
Kitchen
- Level: First
Living room
- Level: First
Mud room
- Level: First
Heating
- Heat Pump, Other, Wood Stove
Cooling
- Heat Pump
Appliances
- Included: Dryer, Gas Range, Refrigerator, Washer
Features
- 1st Floor Bedroom, 1st Floor Primary Bedroom w/Bath, Bathtub, One-Floor Living, Shower, Storage, Primary Bedroom w/Bath
- Flooring: Tile, Wood
- Basement: Interior Entry,Daylight,Finished,Full,Unfinished
- Has fireplace: No
Interior area
- Total structure area: 1,600
- Total interior livable area: 1,600 sqft
- Finished area above ground: 1,400
- Finished area below ground: 200
Property
Parking
- Total spaces: 2
- Parking features: Gravel, 11 - 20 Spaces, Detached, Storage
- Garage spaces: 2
Features
- Patio & porch: Deck, Porch
- Exterior features: Animal Containment System
- Has view: Yes
- View description: Fields, Mountain(s), Trees/Woods
Lot
- Size: 30 Acres
- Features: Rural, Agricultural, Farm, Level, Open Lot, Pasture, Landscaped, Wooded
Details
- Additional structures: Outbuilding, Shed(s), Barn(s)
- Parcel number: CLIFM008L051
- Zoning: Rural
Construction
Type & style
- Home type: SingleFamily
- Architectural style: Ranch
- Property subtype: Single Family Residence
Materials
- Log, Log Siding
- Roof: Shingle
Condition
- Year built: 1987
Utilities & green energy
- Electric: Circuit Breakers
- Sewer: Private Sewer
- Water: Private
Community & neighborhood
Location
- Region: Clifton
Other
Other facts
- Road surface type: Gravel, Dirt
Price history
| Date | Event | Price |
|---|---|---|
| 11/3/2025 | Sold | $449,900$281/sqft |
Source: | ||
| 9/29/2025 | Pending sale | $449,900$281/sqft |
Source: | ||
| 9/28/2025 | Contingent | $449,900$281/sqft |
Source: | ||
| 9/21/2025 | Listed for sale | $449,900-18.1%$281/sqft |
Source: | ||
| 1/19/2025 | Listing removed | $549,000$343/sqft |
Source: | ||
Public tax history
| Year | Property taxes | Tax assessment |
|---|---|---|
| 2024 | $3,996 +36% | $216,000 |
| 2023 | $2,938 -4.9% | $216,000 |
| 2022 | $3,089 -2.7% | $216,000 |
Find assessor info on the county website
Neighborhood: 04428
Nearby schools
GreatSchools rating
- 7/10Holbrook SchoolGrades: 5-8Distance: 6.4 mi
- NAEddington SchoolGrades: PK-1Distance: 7.2 mi
- 9/10Holden SchoolGrades: 2-4Distance: 7.8 mi
Get pre-qualified for a loan
At Zillow Home Loans, we can pre-qualify you in as little as 5 minutes with no impact to your credit score.An equal housing lender. NMLS #10287.
