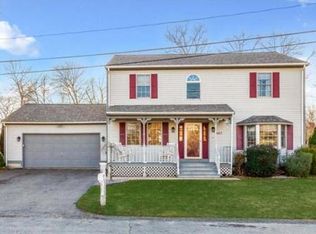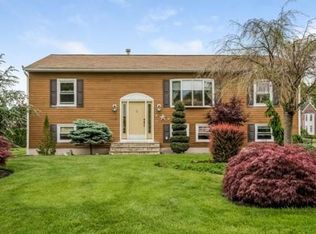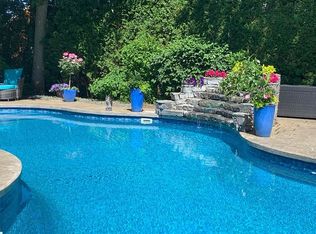Welcome Home to Your Move in Ready 3 Bed/2 Bath Cape with All the Updates You've Been Looking For! Home Features an Open Floor Plan, Gleaming Hardwood Floors, Spacious Kitchen with Stainless Appliances, Breakfast Nook Area, Formal Dining Room and Large Family Room with Wood Burning Fireplace! Need More Space? The Finished Lower Level is Ideal for Additional Living Space or Entertainment Room and is Heated with a Pellet Stove! Enjoy the Summers in Your Gorgeous Backyard! Large Deck, Hot Tub and Amazing Sun Room Perfect for Gatherings with Friends & Family! Recent Updates Include Vinyl Siding, Roof and Furnace. 1 Car Garage, Breezeway and Central Air Complete this Home. Located in a Desirable Neighborhood and Conveniently Located within Minutes to the Highway! The Only Thing Missing is You!
This property is off market, which means it's not currently listed for sale or rent on Zillow. This may be different from what's available on other websites or public sources.



