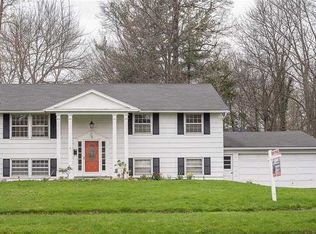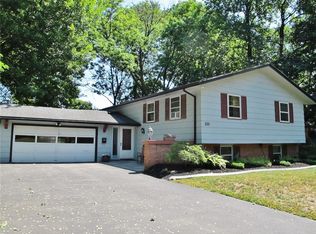Closed
$340,000
271 Courtly Cir, Rochester, NY 14615
5beds
2,430sqft
Single Family Residence
Built in 1964
10,497.96 Square Feet Lot
$351,500 Zestimate®
$140/sqft
$2,558 Estimated rent
Maximize your home sale
Get more eyes on your listing so you can sell faster and for more.
Home value
$351,500
$323,000 - $380,000
$2,558/mo
Zestimate® history
Loading...
Owner options
Explore your selling options
What's special
Welcome to 271 Courtly Cir (aka 144 Elsworth Dr). Discover the pinnacle of elegance and modern updates in this 2430 sq. ft. raised ranch, a true gem where pride of ownership shines throughout. Built in 1964 and meticulously renovated, this is no flip—it's a one-of-a-kind sanctuary that seamlessly blends timeless charm with high-end finishes. The stately front entrance, adorned with six impressive columns, sets the tone for this sophisticated home. Enjoy peace of mind with all-new windows, a tear-off roof, gutters, downspouts, and a whole-house generator for added security. With 5 generously sized bedrooms and 2 full baths, there’s room for everyone to spread out and thrive. The upper-level features brand-new hardwood floors that enhance the elegant living spaces, bathed in natural light. Prepare meals in style in the chef’s kitchen, complete with quartz countertops, sleek European-style cabinetry, under-cabinet lighting, and stainless-steel appliances. Each bathroom has been fully remodeled and features exquisite paint and wallpaper for a luxurious feel. On the lower level, entertain effortlessly with a wet bar topped in quartz, complemented by plush new carpeting. Step out onto your spacious deck, which leads down to a stunning paver patio and beautifully landscaped yard. This private outdoor oasis is perfect for relaxing or hosting gatherings. Situated just minutes from I-390, Downtown Rochester, the airport, and the waterfront this home offers unparalleled convenience without sacrificing tranquility. This is more than a house—it’s a lifestyle upgrade. Flexibility Meets Functionality: Whether you’re looking for a comfortable in-law suite or a dedicated space for remote work, this property has you covered. Plenty of room to accommodate your lifestyle! Delayed negotiations 3PM on 3/11/2025.
Zillow last checked: 8 hours ago
Listing updated: April 24, 2025 at 05:27pm
Listed by:
Ignazio Vaccaro 585-746-7498,
Keller Williams Realty Greater Rochester
Bought with:
Andrew Hannan, 10301222706
Keller Williams Realty Greater Rochester
Source: NYSAMLSs,MLS#: R1588967 Originating MLS: Rochester
Originating MLS: Rochester
Facts & features
Interior
Bedrooms & bathrooms
- Bedrooms: 5
- Bathrooms: 2
- Full bathrooms: 2
- Main level bathrooms: 1
- Main level bedrooms: 2
Heating
- Gas, Forced Air
Cooling
- Central Air
Appliances
- Included: Convection Oven, Dryer, Dishwasher, Disposal, Gas Oven, Gas Range, Gas Water Heater, Microwave, Refrigerator, Washer
- Laundry: In Basement
Features
- Wet Bar, Ceiling Fan(s), Den, Separate/Formal Dining Room, Entrance Foyer, Eat-in Kitchen, Home Office, Country Kitchen, Kitchen Island, Other, Pantry, Quartz Counters, See Remarks, Storage, Bar, Window Treatments, In-Law Floorplan, Workshop
- Flooring: Carpet, Hardwood, Tile, Varies
- Windows: Drapes
- Basement: Full,Finished
- Number of fireplaces: 1
Interior area
- Total structure area: 2,430
- Total interior livable area: 2,430 sqft
- Finished area below ground: 1,170
Property
Parking
- Total spaces: 2
- Parking features: Attached, Electricity, Garage, Storage, Workshop in Garage, Driveway, Garage Door Opener
- Attached garage spaces: 2
Features
- Levels: Two
- Stories: 2
- Patio & porch: Deck, Patio
- Exterior features: Blacktop Driveway, Deck, Patio
Lot
- Size: 10,497 sqft
- Dimensions: 70 x 150
- Features: Corner Lot, Rectangular, Rectangular Lot, Residential Lot
Details
- Parcel number: 2628000591200004028000
- Special conditions: Standard
- Other equipment: Generator
Construction
Type & style
- Home type: SingleFamily
- Architectural style: Raised Ranch,Two Story
- Property subtype: Single Family Residence
Materials
- Composite Siding, Copper Plumbing, PEX Plumbing
- Foundation: Block
- Roof: Asphalt,Architectural,Shingle
Condition
- Resale
- Year built: 1964
Utilities & green energy
- Electric: Circuit Breakers
- Sewer: Connected
- Water: Connected, Public
- Utilities for property: Sewer Connected, Water Connected
Green energy
- Energy efficient items: Appliances, HVAC, Lighting, Windows
Community & neighborhood
Location
- Region: Rochester
- Subdivision: Heritage Farm Sec 03
Other
Other facts
- Listing terms: Cash,Conventional,FHA,VA Loan
Price history
| Date | Event | Price |
|---|---|---|
| 4/22/2025 | Sold | $340,000+0%$140/sqft |
Source: | ||
| 3/15/2025 | Pending sale | $339,900$140/sqft |
Source: | ||
| 3/12/2025 | Contingent | $339,900$140/sqft |
Source: | ||
| 3/6/2025 | Listed for sale | $339,900-2.9%$140/sqft |
Source: | ||
| 1/15/2025 | Listing removed | $349,900$144/sqft |
Source: | ||
Public tax history
| Year | Property taxes | Tax assessment |
|---|---|---|
| 2024 | -- | $170,200 |
| 2023 | -- | $170,200 +8.1% |
| 2022 | -- | $157,500 |
Find assessor info on the county website
Neighborhood: 14615
Nearby schools
GreatSchools rating
- 5/10Brookside Elementary School CampusGrades: K-5Distance: 1.6 mi
- 5/10Arcadia Middle SchoolGrades: 6-8Distance: 1.5 mi
- 6/10Arcadia High SchoolGrades: 9-12Distance: 1.5 mi
Schools provided by the listing agent
- District: Greece
Source: NYSAMLSs. This data may not be complete. We recommend contacting the local school district to confirm school assignments for this home.

