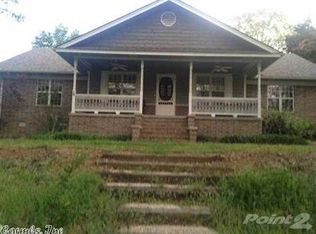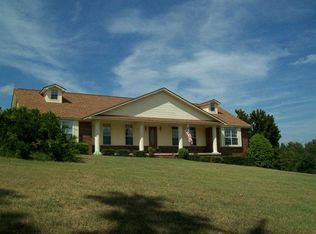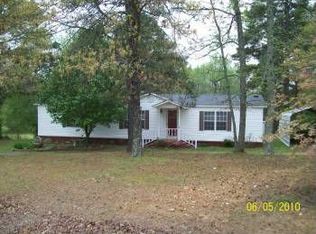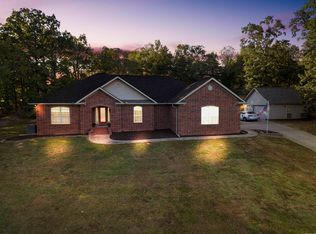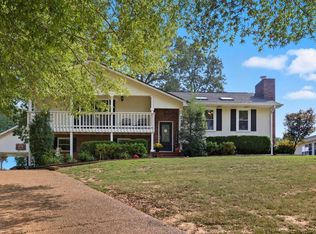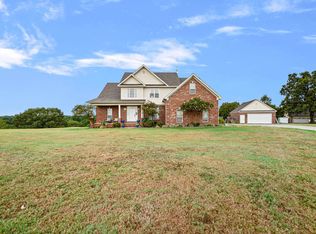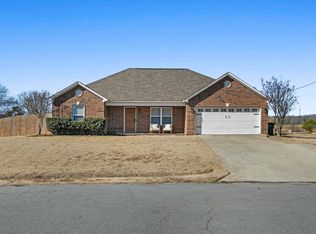Solar will be paid off by seller with accepted offer. Welcome to this beautiful 3-bedroom, 2-bathroom home that is the perfect blend of bright and cozy! Thoughtfully designed for modern living, this residence features TWO extra flex rooms that make a perfect dedicated nursery, private home office, playroom or hobby room—a must for growing families or remote professionals. You will love how much natural light pours into the living room through the big windows, making it the perfect spot to relax, read, or hang out. The kitchen, breakfast and dining area flow nicely together. It’s great for everyday meals or entertaining with an extra fireplace in dining area. The primary bedroom features double vanities, soaker tub, and separate shower. Fenced yard with room to play! Ample amount of exterior storage options! Energy efficient solar panels, outside city limits and private landscape. This home also offers the benefit of an assumable VA loan, making it an excellent opportunity for eligible veterans to purchase with favorable financing terms.
Active
$415,000
271 Dugger Rd, Beebe, AR 72012
3beds
2,858sqft
Est.:
Single Family Residence
Built in 2007
0.62 Acres Lot
$-- Zestimate®
$145/sqft
$-- HOA
What's special
Hobby roomDedicated nurseryTwo extra flex roomsSeparate showerPrivate home officeSoaker tubBig windows
- 158 days |
- 302 |
- 9 |
Zillow last checked: 8 hours ago
Listing updated: October 21, 2025 at 08:23pm
Listed by:
Kassi R Bell 501-882-9626,
Back Porch Realty 501-600-7653
Source: CARMLS,MLS#: 25037470
Tour with a local agent
Facts & features
Interior
Bedrooms & bathrooms
- Bedrooms: 3
- Bathrooms: 2
- Full bathrooms: 2
Rooms
- Room types: Den/Family Room
Dining room
- Features: Eat-in Kitchen, Separate Breakfast Rm, Breakfast Bar
Heating
- Electric
Cooling
- Electric
Appliances
- Included: Free-Standing Range, Microwave, Electric Range, Dishwasher, Disposal, Plumbed For Ice Maker, Electric Water Heater
- Laundry: Washer Hookup, Electric Dryer Hookup, Laundry Room
Features
- Walk-In Closet(s), Built-in Features, Ceiling Fan(s), Walk-in Shower, Breakfast Bar, Granite Counters, Pantry, Sheet Rock, Sheet Rock Ceiling, Primary Bedroom/Main Lv, Primary Bedroom Apart, 3 Bedrooms Same Level
- Flooring: Carpet, Wood, Tile, Luxury Vinyl
- Windows: Insulated Windows
- Number of fireplaces: 2
- Fireplace features: Gas Starter, Gas Logs Present, Two
Interior area
- Total structure area: 2,858
- Total interior livable area: 2,858 sqft
Property
Parking
- Total spaces: 2
- Parking features: Garage, Two Car, Garage Faces Side
- Has garage: Yes
Features
- Levels: One
- Stories: 1
- Patio & porch: Deck, Porch
- Exterior features: Rain Gutters
- Fencing: Partial
Lot
- Size: 0.62 Acres
- Dimensions: 268 x 140 x 1982 x 112
- Features: Level, Rural Property, Not in Subdivision
Details
- Parcel number: 00112616010A
Construction
Type & style
- Home type: SingleFamily
- Architectural style: Traditional
- Property subtype: Single Family Residence
Materials
- Brick, Metal/Vinyl Siding
- Foundation: Crawl Space
- Roof: Shingle
Condition
- New construction: No
- Year built: 2007
Utilities & green energy
- Electric: Elec-Municipal (+Entergy)
- Gas: Gas-Natural
- Sewer: Septic Tank
- Water: Public
- Utilities for property: Natural Gas Connected, Underground Utilities
Community & HOA
Community
- Security: Smoke Detector(s), Video Surveillance
- Subdivision: Metes & Bounds
HOA
- Has HOA: No
Location
- Region: Beebe
Financial & listing details
- Price per square foot: $145/sqft
- Tax assessed value: $272,350
- Annual tax amount: $2,216
- Date on market: 9/17/2025
- Listing terms: VA Loan,FHA,Conventional,Cash,USDA Loan
- Road surface type: Paved
Estimated market value
Not available
Estimated sales range
Not available
Not available
Price history
Price history
| Date | Event | Price |
|---|---|---|
| 9/17/2025 | Listed for sale | $415,000$145/sqft |
Source: | ||
| 9/12/2025 | Listing removed | $415,000$145/sqft |
Source: | ||
| 8/9/2025 | Price change | $415,000-2.4%$145/sqft |
Source: | ||
| 5/16/2025 | Listed for sale | $425,000+59.8%$149/sqft |
Source: | ||
| 7/22/2016 | Sold | $266,000-3.8%$93/sqft |
Source: | ||
| 2/14/2013 | Sold | $276,500+10.6%$97/sqft |
Source: Agent Provided Report a problem | ||
| 1/17/2013 | Pending sale | $250,000$87/sqft |
Source: Crye-Leike #10332625 Report a problem | ||
| 11/1/2012 | Listed for sale | $250,000+6640.4%$87/sqft |
Source: Crye-Leike #10332625 Report a problem | ||
| 7/2/2012 | Sold | $3,709-98.1%$1/sqft |
Source: Public Record Report a problem | ||
| 4/9/2007 | Sold | $200,000$70/sqft |
Source: Public Record Report a problem | ||
Public tax history
Public tax history
| Year | Property taxes | Tax assessment |
|---|---|---|
| 2024 | $2,257 | $54,470 |
| 2023 | $2,257 | $54,470 |
| 2022 | $2,257 | $54,470 |
| 2021 | $2,257 +1.9% | $54,470 +1.9% |
| 2020 | $2,215 | $53,440 |
| 2019 | $2,215 | $53,440 |
| 2018 | $2,215 +1.8% | $53,440 |
| 2017 | $2,175 +37.7% | $53,440 +37.7% |
| 2016 | $1,579 +5% | $38,800 +5% |
| 2015 | $1,504 | $36,950 |
| 2014 | $1,504 | $36,950 |
| 2013 | $1,504 | $36,950 |
| 2012 | -- | $36,950 |
| 2011 | -- | $36,950 |
| 2010 | -- | $36,950 |
| 2009 | -- | $36,950 +2879.8% |
| 2008 | -- | $1,240 |
Find assessor info on the county website
BuyAbility℠ payment
Est. payment
$2,136/mo
Principal & interest
$1953
Property taxes
$183
Climate risks
Neighborhood: 72012
Nearby schools
GreatSchools rating
- 6/10Beebe Elementary SchoolGrades: PK-4Distance: 2.3 mi
- 8/10Beebe Junior High SchoolGrades: 7-8Distance: 2.3 mi
- 6/10Beebe High SchoolGrades: 9-12Distance: 2.3 mi
