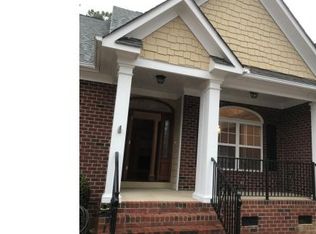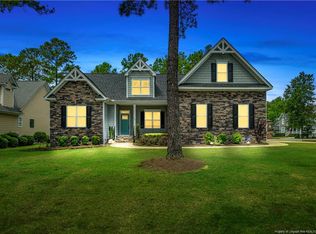Sold for $645,000
$645,000
271 Falling Water Rd, Spring Lake, NC 28390
4beds
3,644sqft
Single Family Residence
Built in 2008
-- sqft lot
$620,700 Zestimate®
$177/sqft
$2,453 Estimated rent
Home value
$620,700
$590,000 - $652,000
$2,453/mo
Zestimate® history
Loading...
Owner options
Explore your selling options
What's special
Immaculately maintained & updated 4BR, 3BA home located in the desirable gated community of Anderson Creek Club. The home boasts a 2 story entry w/double trey ceiling, formal dining room, & office. The open concept flows from the family room to a bright kitchen, which has an eat-in area w/ample natural light. The main floor is designed w/a split layout, featuring a full bath & bedroom on one side, & a spacious primary bedroom on the other. Primary bedroom includes an en suite bath w/2 large vanities, jetted tub, & large standing shower. There's a large master closet with built-ins for added convenience. On the 2nd floor, you'll find 2 bedrooms, a full bathroom, loft area, & bonus room complete w/wet bar. There is an oversized 2-car courtyard entry garage w/space for a golf cart. Outside, the backyard overlooks a pond & offers a very large extended deck & grilling area, perfect for outdoor entertaining and relaxation.
Zillow last checked: 8 hours ago
Listing updated: May 24, 2024 at 11:39am
Listed by:
TRACIE CROWDER,
AC REALTY
Bought with:
Kristi Snyder, 262474
Everything Pines Partners LLC
Source: LPRMLS,MLS#: 721909 Originating MLS: Longleaf Pine Realtors
Originating MLS: Longleaf Pine Realtors
Facts & features
Interior
Bedrooms & bathrooms
- Bedrooms: 4
- Bathrooms: 3
- Full bathrooms: 3
Heating
- Heat Pump, Zoned
Cooling
- Central Air
Appliances
- Included: Built-In Oven, Cooktop, Dishwasher, Disposal, Microwave
- Laundry: Washer Hookup, Dryer Hookup, Main Level
Features
- Wet Bar, Breakfast Bar, Breakfast Area, Tray Ceiling(s), Ceiling Fan(s), Crown Molding, Cathedral Ceiling(s), Separate/Formal Dining Room, Double Vanity, Entrance Foyer, Eat-in Kitchen, Granite Counters, High Ceilings, High Speed Internet, Jetted Tub, Kitchen Island, Primary Downstairs, Loft, Open Floorplan, Smooth Ceilings, Storage
- Flooring: Hardwood, Tile, Carpet
- Windows: Blinds
- Basement: Crawl Space
- Number of fireplaces: 1
- Fireplace features: Family Room
Interior area
- Total interior livable area: 3,644 sqft
Property
Parking
- Total spaces: 3
- Parking features: Attached, Garage, Golf Cart Garage, Garage Door Opener, Garage Faces Side
- Attached garage spaces: 3
Features
- Levels: Two
- Stories: 2
- Patio & porch: Covered, Deck, Patio, Stoop
- Exterior features: Deck, Sprinkler/Irrigation, Playground, Porch, Tennis Court(s)
- Has view: Yes
- View description: Water
- Has water view: Yes
- Water view: Water
Lot
- Features: 1/4 to 1/2 Acre Lot, Cleared
- Topography: Cleared
Details
- Parcel number: 01053508 0100 06
- Special conditions: None
Construction
Type & style
- Home type: SingleFamily
- Architectural style: Two Story
- Property subtype: Single Family Residence
Materials
- Brick Veneer, Frame
Condition
- New construction: No
- Year built: 2008
Utilities & green energy
- Sewer: County Sewer
- Water: Public
Community & neighborhood
Security
- Security features: Gated Community
Community
- Community features: Business Center, Clubhouse, Community Pool, Curbs, Fitness Center, Golf, Gated, Gutter(s), Street Lights
Location
- Region: Spring Lake
- Subdivision: Anderson Creek Club
HOA & financial
HOA
- Has HOA: Yes
- HOA fee: $261 monthly
- Association name: Anderson Creek Club Poa
Other
Other facts
- Listing terms: Cash,New Loan
- Ownership: More than a year
- Road surface type: Paved
Price history
| Date | Event | Price |
|---|---|---|
| 5/23/2024 | Sold | $645,000+1.6%$177/sqft |
Source: | ||
| 3/31/2024 | Pending sale | $634,900$174/sqft |
Source: | ||
| 3/27/2024 | Listed for sale | $634,900+3.2%$174/sqft |
Source: | ||
| 11/26/2023 | Listing removed | -- |
Source: | ||
| 10/19/2023 | Price change | $614,999-2.4%$169/sqft |
Source: | ||
Public tax history
| Year | Property taxes | Tax assessment |
|---|---|---|
| 2025 | $3,004 | $416,472 |
| 2024 | $3,004 +11.7% | $416,472 |
| 2023 | $2,689 -10.5% | $416,472 |
Find assessor info on the county website
Neighborhood: Anderson Creek
Nearby schools
GreatSchools rating
- 6/10Overhills ElementaryGrades: PK-5Distance: 3 mi
- 7/10Western Harnett MiddleGrades: 6-8Distance: 3.4 mi
- 3/10Overhills High SchoolGrades: 9-12Distance: 3 mi
Schools provided by the listing agent
- Elementary: Anderson Creek
- Middle: Western Harnett Middle School
- High: Overhills Senior High
Source: LPRMLS. This data may not be complete. We recommend contacting the local school district to confirm school assignments for this home.
Get a cash offer in 3 minutes
Find out how much your home could sell for in as little as 3 minutes with a no-obligation cash offer.
Estimated market value$620,700
Get a cash offer in 3 minutes
Find out how much your home could sell for in as little as 3 minutes with a no-obligation cash offer.
Estimated market value
$620,700

