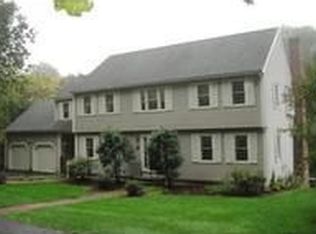Amazing custom built Colonial is a dream come true with four levels of living space. Plenty of room to spread out and work/learn from home. Gourmet kitchen offers granite counters, stainless steel appliances, breakfast bar and sliders to 4 season Florida room-hot tub room and entertainment size deck. Flowing open floor plan includes fieldstone fireplaced family room-formal dining room-fireplaced living room and a dramatic three story tiled foyer. Gleaming hardwood floors look brand new! 4 spacious bedrooms on the 2nd floor include a luxurious fireplaced master suite with a walk in closet, full bathroom and two vanities. 3rd level has two more rooms and another full bath perfect for home office space or extended family. Walkout lower level has a huge family room and sliders to a big beautiful backyard. 1st floor laundry. Central AC. 2 car attached garage plus a second garage under offer storage for all your vehicles. Prime east side country setting on a private wooded acre. A must see!
This property is off market, which means it's not currently listed for sale or rent on Zillow. This may be different from what's available on other websites or public sources.
