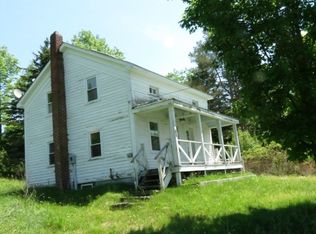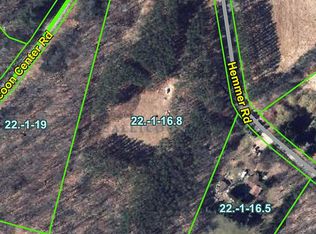Sold for $505,000
$505,000
271 Hemmer Road, Youngsville, NY 12758
3beds
1,626sqft
Home value
$510,300
$352,000 - $745,000
$2,528/mo
Zestimate® history
Loading...
Owner options
Explore your selling options
What's special
Private Mountaintop Retreat with Inground Pool, Solar Panels & Stunning Views
Enjoy complete privacy at this beautiful mountaintop escape featuring breathtaking panoramic views, an inground pool, and owned solar panels that help reduce electric costs during the summer months.
This inviting home offers 3 spacious bedrooms with generous closet space and 2 full bathrooms, including a primary suite with a Jacuzzi tub and large windows overlooking the mountains—perfect for relaxing in nature’s serenity.
The open-concept living, dining, and kitchen area is designed for comfort and connection, with floor-to-ceiling windows and doors showcasing views from multiple angles and filling the space with natural light.
Additional highlights include:
A large, partially finished heated basement, ideal for storage or easily adaptable to extra living space
A lovely inground pool with surrounding deck, perfect for entertaining or quiet relaxation
Owned solar panels providing energy efficiency and long-term savings
Whether you're seeking a vacation getaway, a weekend retreat, or a full-time residence, this property combines comfort, seclusion, and scenic beauty. Truly a must-see.
Zillow last checked: 8 hours ago
Listing updated: September 30, 2025 at 03:25pm
Listed by:
Jane M Panico 914-260-9161,
Realty Promotions Inc 845-381-5777
Bought with:
Elizabeth A Bernitt, 30BE1103829
Century 21 Geba Realty
Source: OneKey® MLS,MLS#: 865416
Facts & features
Interior
Bedrooms & bathrooms
- Bedrooms: 3
- Bathrooms: 2
- Full bathrooms: 2
Heating
- Baseboard, Electric, Solar
Cooling
- None
Appliances
- Included: Dishwasher, Dryer, Electric Oven, Electric Range, Electric Water Heater, Refrigerator, Stainless Steel Appliance(s), Washer
- Laundry: Washer/Dryer Hookup
Features
- First Floor Bedroom, First Floor Full Bath, Ceiling Fan(s), Eat-in Kitchen, Entrance Foyer, Primary Bathroom, Master Downstairs, Open Floorplan, Open Kitchen, Recessed Lighting, Storage
- Flooring: Tile, Wood
- Windows: Oversized Windows
- Basement: Bilco Door(s),Partially Finished
- Attic: None
- Number of fireplaces: 1
- Fireplace features: Living Room, Wood Burning
Interior area
- Total structure area: 1,626
- Total interior livable area: 1,626 sqft
Property
Parking
- Total spaces: 5
- Parking features: Off Street
Features
- Levels: One
- Patio & porch: Deck, Wrap Around
- Has private pool: Yes
- Pool features: Electric Heat, Fenced, In Ground, Outdoor Pool, Pool Cover
- Fencing: Wood
- Has view: Yes
- View description: Mountain(s), Panoramic
Lot
- Size: 13.54 Acres
- Features: Level, Secluded, Views
Details
- Parcel number: 228901800001057005
- Special conditions: None
Construction
Type & style
- Home type: SingleFamily
- Architectural style: Ranch
- Property subtype: Single Family Residence, Residential
Materials
- Wood Siding
- Foundation: Concrete Perimeter
Condition
- Actual
- Year built: 1991
Utilities & green energy
- Sewer: Septic Tank
- Utilities for property: Cable Available, Electricity Connected
Community & neighborhood
Location
- Region: Livingston Manor
Other
Other facts
- Listing agreement: Exclusive Right To Sell
- Listing terms: Other
Price history
| Date | Event | Price |
|---|---|---|
| 9/30/2025 | Sold | $505,000-12.8%$311/sqft |
Source: | ||
| 6/28/2025 | Pending sale | $579,000$356/sqft |
Source: | ||
| 5/26/2025 | Listed for sale | $579,000$356/sqft |
Source: | ||
Public tax history
Tax history is unavailable.
Neighborhood: 12758
Nearby schools
GreatSchools rating
- 5/10Sullivan West Elementary SchoolGrades: PK-6Distance: 2 mi
- 5/10Sullivan West High School At Lake HuntingtonGrades: 7-12Distance: 8.4 mi
Schools provided by the listing agent
- Elementary: Sullivan West Elementary
- Middle: SULLIVAN WEST HIGH SCHOOL AT LAKE HUNTINGTON
- High: Sullivan West High School At Lake Huntington
Source: OneKey® MLS. This data may not be complete. We recommend contacting the local school district to confirm school assignments for this home.

