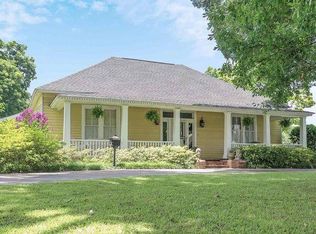Sold
Price Unknown
271 Joe White Rd, Monroe, LA 71203
3beds
2,498sqft
Site Build, Residential
Built in 2001
-- sqft lot
$383,400 Zestimate®
$--/sqft
$2,444 Estimated rent
Home value
$383,400
$299,000 - $491,000
$2,444/mo
Zestimate® history
Loading...
Owner options
Explore your selling options
What's special
As you drive down the long driveway to this property you are greeted by the resident geese that reside in the pond that sits at front of the house. Upon entering the home you are greeted by a staircase with a formal dining to your left and a large living room just through the foyer. Large windows in the the living room show off the screened porch and picturesque seen of the bayou just beyond the swimming pool. A detached storage room for storing all those fishing poles and boat accessories is located out back along with two docks/piers. This house is a must see, upstairs is a kitchenette along with two bedrooms, one full bathroom and a large living area/game room space. Downstairs is a spacious master with a great size master bathroom and two closets. Lots of closet space in this home.... not to mention the very spacious laundry room with ample built ins for all those extra special things. Come see for yourself!
Zillow last checked: 8 hours ago
Listing updated: April 29, 2025 at 06:47am
Listed by:
Sherri Mowad,
Keller Williams Parishwide Partners
Bought with:
Ramiro Gamez
Harrison Lilly
Source: NELAR,MLS#: 212295
Facts & features
Interior
Bedrooms & bathrooms
- Bedrooms: 3
- Bathrooms: 3
- Full bathrooms: 3
Primary bedroom
- Description: Floor: Stained Concrete
- Level: First
- Area: 229.67
Bedroom
- Description: Floor: Carpet
- Level: Second
- Area: 142.22
Bedroom 1
- Description: Floor: Carpet
- Level: Second
- Area: 140.44
Dining room
- Description: Floor: Stained Concrete
- Level: First
- Area: 175
Kitchen
- Description: Floor: Ceramic Tile
- Level: First
- Area: 182
Living room
- Description: Floor: Stained Concrete
- Level: First
- Area: 345.83
Heating
- Electric
Cooling
- Central Air
Appliances
- Included: Dishwasher, Disposal, Refrigerator, Microwave, Electric Range, Electric Water Heater
- Laundry: Washer/Dryer Connect
Features
- Ceiling Fan(s), Walk-In Closet(s)
- Windows: Double Pane Windows, Shades, Blinds
- Number of fireplaces: 1
- Fireplace features: One
Interior area
- Total structure area: 3,294
- Total interior livable area: 2,498 sqft
Property
Parking
- Total spaces: 2
- Parking features: Garage - Attached
- Attached garage spaces: 2
Features
- Levels: Two
- Stories: 2
- Patio & porch: Porch Open, Screened Porch
- Exterior features: Pier
- Has private pool: Yes
- Pool features: In Ground
- Fencing: Wood
- Waterfront features: Bayou, Pond, Waterfront
Lot
- Features: Landscaped, Irregular Lot
Details
- Additional structures: Storage
- Parcel number: 108796
Construction
Type & style
- Home type: SingleFamily
- Architectural style: Traditional
- Property subtype: Site Build, Residential
Materials
- Brick Veneer
- Foundation: Slab
- Roof: Architecture Style
Condition
- Year built: 2001
Utilities & green energy
- Electric: Electric Company: Entergy
- Gas: Propane, Gas Company: None
- Sewer: Public Sewer
- Water: Public, Electric Company: Greater Ouachita
- Utilities for property: Propane
Community & neighborhood
Location
- Region: Monroe
- Subdivision: Other
Price history
| Date | Event | Price |
|---|---|---|
| 4/30/2025 | Sold | -- |
Source: | ||
| 1/11/2025 | Pending sale | $389,000$156/sqft |
Source: | ||
| 10/29/2024 | Listed for sale | $389,000$156/sqft |
Source: | ||
Public tax history
| Year | Property taxes | Tax assessment |
|---|---|---|
| 2024 | $2,505 +0.9% | $25,500 |
| 2023 | $2,481 +0.7% | $25,500 |
| 2022 | $2,463 -0.8% | $25,500 |
Find assessor info on the county website
Neighborhood: 71203
Nearby schools
GreatSchools rating
- 5/10Lakeshore SchoolGrades: PK-5Distance: 1.9 mi
- 6/10Ouachita Parish High SchoolGrades: 8-12Distance: 4.2 mi
- 4/10East Ouachita Middle SchoolGrades: 6-8Distance: 6 mi
Sell for more on Zillow
Get a Zillow Showcase℠ listing at no additional cost and you could sell for .
$383,400
2% more+$7,668
With Zillow Showcase(estimated)$391,068
