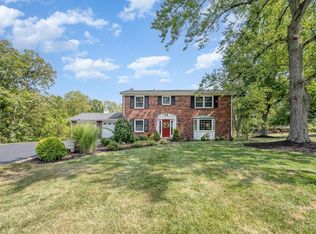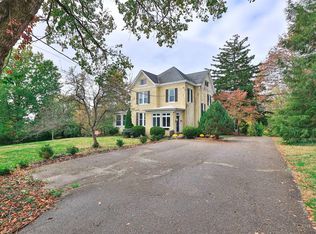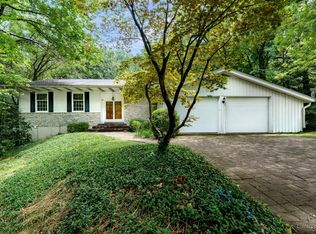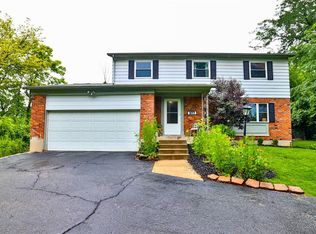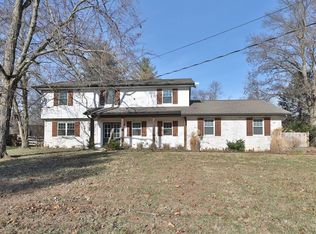Motivated Sellers! Two story nearly 5500sqft with generous sized rooms on a quiet tree lined street in Wyoming School District. Open kitchen/dining concept walkout with breakfast area & island seating, double oven, 2 pantries, small appliance pantry, kitchen count bar! Connected three season room, outdoor patio & grill station. Multiple closets, built-ins, wood FP, bonus attic space, hardwood floors throughout. Two primary ensuite baths & walk-in closets. LL rec room, kitchen space, full bath, & ample storage. Two car side entry garage also connects to LL. Near retail, coffee shops, and restaurants!
For sale
Price cut: $100K (1/6)
$649,000
271 Poage Farm Rd, Cincinnati, OH 45215
4beds
3,825sqft
Est.:
Single Family Residence
Built in 1965
0.46 Acres Lot
$-- Zestimate®
$170/sqft
$-- HOA
What's special
Bonus attic spaceLl rec roomQuiet tree lined streetWood fpAmple storageMultiple closetsKitchen count bar
- 192 days |
- 1,208 |
- 39 |
Likely to sell faster than
Zillow last checked: 8 hours ago
Listing updated: January 06, 2026 at 12:43pm
Listed by:
Regina Weis 513-324-3915,
Sibcy Cline, Inc. 513-662-8800
Source: Cincy MLS,MLS#: 1846539 Originating MLS: Cincinnati Area Multiple Listing Service
Originating MLS: Cincinnati Area Multiple Listing Service

Tour with a local agent
Facts & features
Interior
Bedrooms & bathrooms
- Bedrooms: 4
- Bathrooms: 5
- Full bathrooms: 4
- 1/2 bathrooms: 1
Primary bedroom
- Features: Bath Adjoins, Walk-In Closet(s), Wood Floor
- Level: First
- Area: 238
- Dimensions: 17 x 14
Bedroom 2
- Level: Second
- Area: 399
- Dimensions: 21 x 19
Bedroom 3
- Level: Second
- Area: 180
- Dimensions: 15 x 12
Bedroom 4
- Level: Second
- Area: 210
- Dimensions: 15 x 14
Bedroom 5
- Area: 0
- Dimensions: 0 x 0
Primary bathroom
- Features: Built-In Shower Seat, Shower, Tile Floor, Double Vanity, Marb/Gran/Slate
Bathroom 1
- Features: Full
- Level: First
Bathroom 2
- Features: Partial
- Level: First
Bathroom 3
- Features: Full
- Level: Second
Bathroom 4
- Features: Full
- Level: Second
Dining room
- Features: Chair Rail, Chandelier, Open, Wood Floor
- Level: First
- Area: 350
- Dimensions: 25 x 14
Family room
- Features: Bookcases, Fireplace, Window Treatment, Wood Floor
- Area: 380
- Dimensions: 20 x 19
Kitchen
- Features: Pantry, Counter Bar, Eat-in Kitchen, Walkout, Kitchen Island, Wood Floor, Marble/Granite/Slate
- Area: 288
- Dimensions: 18 x 16
Living room
- Features: Window Treatment, Wood Floor
- Area: 315
- Dimensions: 21 x 15
Office
- Area: 0
- Dimensions: 0 x 0
Heating
- Forced Air, Gas
Cooling
- Attic Fan, Central Air
Appliances
- Included: Dishwasher, Double Oven, Electric Cooktop, Disposal, Microwave, Refrigerator, Humidifier, Electric Water Heater
Features
- Crown Molding, Vaulted Ceiling(s), Ceiling Fan(s), Recessed Lighting
- Doors: French Doors, Multi Panel Doors
- Windows: Double Hung, Vinyl, Wood Frames, Insulated Windows, Skylight(s)
- Basement: Full,Finished,WW Carpet,Glass Blk Wind,Other
- Attic: Storage
- Number of fireplaces: 1
- Fireplace features: Brick, Wood Burning, Family Room
Interior area
- Total structure area: 3,825
- Total interior livable area: 3,825 sqft
Property
Parking
- Total spaces: 2
- Parking features: Driveway, Garage Door Opener
- Attached garage spaces: 2
- Has uncovered spaces: Yes
Features
- Levels: Two
- Stories: 2
- Patio & porch: Patio, Porch
- Exterior features: Fire Pit, Yard Lights
- Fencing: Metal
Lot
- Size: 0.46 Acres
- Dimensions: 175 x 300
- Features: Less than .5 Acre
- Topography: Level
Details
- Parcel number: 5920015011800
- Zoning description: Residential
Construction
Type & style
- Home type: SingleFamily
- Architectural style: Traditional
- Property subtype: Single Family Residence
Materials
- Brick, Stone
- Foundation: Concrete Perimeter
- Roof: Shingle
Condition
- New construction: No
- Year built: 1965
Utilities & green energy
- Gas: Natural
- Sewer: Public Sewer
- Water: Public
Community & HOA
Community
- Security: Smoke Alarm
HOA
- Has HOA: No
Location
- Region: Cincinnati
Financial & listing details
- Price per square foot: $170/sqft
- Tax assessed value: $575,150
- Annual tax amount: $12,584
- Date on market: 7/2/2025
- Listing terms: No Special Financing
- Road surface type: Paved
Estimated market value
Not available
Estimated sales range
Not available
Not available
Price history
Price history
| Date | Event | Price |
|---|---|---|
| 1/6/2026 | Price change | $649,000-13.4%$170/sqft |
Source: | ||
| 11/5/2025 | Price change | $749,000-6.3%$196/sqft |
Source: | ||
| 7/25/2025 | Price change | $799,000-6%$209/sqft |
Source: | ||
| 7/2/2025 | Listed for sale | $850,000+86.8%$222/sqft |
Source: | ||
| 8/25/2016 | Sold | $455,000-15.6%$119/sqft |
Source: | ||
Public tax history
Public tax history
| Year | Property taxes | Tax assessment |
|---|---|---|
| 2024 | $12,548 +9.7% | $201,303 |
| 2023 | $11,436 -3.3% | $201,303 +19.3% |
| 2022 | $11,830 +0.8% | $168,805 |
Find assessor info on the county website
BuyAbility℠ payment
Est. payment
$4,124/mo
Principal & interest
$3113
Property taxes
$784
Home insurance
$227
Climate risks
Neighborhood: 45215
Nearby schools
GreatSchools rating
- 7/10Hilltop Elementary SchoolGrades: K-4Distance: 0.8 mi
- 8/10Wyoming Middle SchoolGrades: 5-8Distance: 1.4 mi
- 8/10Wyoming High SchoolGrades: 9-12Distance: 1.5 mi
- Loading
- Loading
