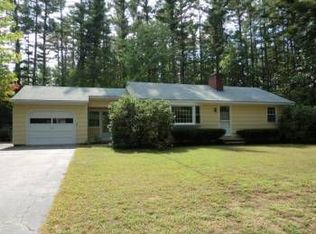Closed
Listed by:
Peter Beauchemin,
Realty One Group Next Level 603-262-3500
Bought with: Coldwell Banker Realty Bedford NH
$474,900
271 River Road, Bow, NH 03304
5beds
2,200sqft
Single Family Residence
Built in 1968
1 Acres Lot
$504,000 Zestimate®
$216/sqft
$3,578 Estimated rent
Home value
$504,000
$433,000 - $585,000
$3,578/mo
Zestimate® history
Loading...
Owner options
Explore your selling options
What's special
Fantastic 5 bedroom 3 bathroom Multi-Level featuring main level with spacious living room with picture window, wainscotting, and hardwood floor leading to the excellent eat-in kitchen with stainless steel appliances, granite counters, glass tile backsplash, and butcher block island, upper level with primary bedroom suite with big 3/4 bathroom with granite top vanity, tile floor, and barn board accent wall, and walk-in closet, 2 more sizable bedrooms and another updated full bathroom, the lower level would make a great in-law suite including large family room, 2 bedrooms, 3/4 bathroom, tiled laundry room with built-in cabinets, folding area, and utility sink, and door to huge screened porch. Plus, full unfinished basement with plenty of storage space and utilities, modern light fixtures, crown molding throughout, public water, drilled well for exterior faucets, town trash pickup, large private backyard, paved driveway, and oversized 2 car garage with attached storage shed, all on 1 acre lot with desirable Bow school system and quick access to highways. Zoned I-2, General Industrial allows for public and institutional, recreational and entertainment, office, commercial, restaurant, automotive and transportation, industrial, and agricultural uses. Cottage Industry allowed with Special Exception. See floorplan, 3D tour, video walk through, showing packet, and zoning table for additional info. Private showings by appointment welcome. Subject to seller securing suitable housing.
Zillow last checked: 8 hours ago
Listing updated: September 30, 2024 at 08:03am
Listed by:
Peter Beauchemin,
Realty One Group Next Level 603-262-3500
Bought with:
Nicole Howley
Coldwell Banker Realty Bedford NH
Source: PrimeMLS,MLS#: 5005532
Facts & features
Interior
Bedrooms & bathrooms
- Bedrooms: 5
- Bathrooms: 3
- Full bathrooms: 1
- 3/4 bathrooms: 2
Heating
- Oil, Baseboard, Electric, Hot Air
Cooling
- None
Appliances
- Included: Dishwasher, Dryer, Electric Range, Refrigerator, Washer, Electric Water Heater, Tank Water Heater
- Laundry: Laundry Hook-ups, In Basement
Features
- Dining Area, In-Law Suite, Kitchen Island, Primary BR w/ BA, Walk-In Closet(s)
- Flooring: Carpet, Hardwood, Laminate, Tile
- Windows: Blinds
- Basement: Concrete,Full,Interior Stairs,Storage Space,Unfinished,Interior Entry
- Attic: Attic with Hatch/Skuttle
Interior area
- Total structure area: 2,840
- Total interior livable area: 2,200 sqft
- Finished area above ground: 1,432
- Finished area below ground: 768
Property
Parking
- Total spaces: 2
- Parking features: Paved, Auto Open, Driveway, Garage, Parking Spaces 5 - 10, Detached
- Garage spaces: 2
- Has uncovered spaces: Yes
Features
- Levels: Two,Multi-Level,Tri-Level,Split Level
- Stories: 2
- Patio & porch: Patio, Screened Porch
- Exterior features: Shed
- Frontage length: Road frontage: 225
Lot
- Size: 1 Acres
- Features: Level, Wooded
Details
- Parcel number: BOWWM036B002L198
- Zoning description: I2
Construction
Type & style
- Home type: SingleFamily
- Property subtype: Single Family Residence
Materials
- Wood Frame
- Foundation: Block, Concrete
- Roof: Metal,Asphalt Shingle
Condition
- New construction: No
- Year built: 1968
Utilities & green energy
- Electric: 200+ Amp Service, Circuit Breakers
- Sewer: Private Sewer, Septic Tank
- Utilities for property: Cable Available, Phone Available
Community & neighborhood
Location
- Region: Bow
Price history
| Date | Event | Price |
|---|---|---|
| 9/30/2024 | Sold | $474,900$216/sqft |
Source: | ||
| 8/9/2024 | Price change | $474,900-1%$216/sqft |
Source: | ||
| 7/17/2024 | Listed for sale | $479,900+130.7%$218/sqft |
Source: | ||
| 12/31/2014 | Sold | $208,000+4.3%$95/sqft |
Source: Agent Provided Report a problem | ||
| 11/23/2014 | Price change | $199,500-7.2%$91/sqft |
Source: Moe MARKETING Realty Group #4378075 Report a problem | ||
Public tax history
| Year | Property taxes | Tax assessment |
|---|---|---|
| 2024 | $8,887 +18.6% | $449,300 +66.8% |
| 2023 | $7,492 +4.9% | $269,400 |
| 2022 | $7,144 +3.1% | $269,400 -0.6% |
Find assessor info on the county website
Neighborhood: 03304
Nearby schools
GreatSchools rating
- 6/10Bow Memorial SchoolGrades: 5-8Distance: 3 mi
- 9/10Bow High SchoolGrades: 9-12Distance: 3.5 mi
- 9/10Bow Elementary SchoolGrades: PK-4Distance: 3 mi
Schools provided by the listing agent
- Elementary: Bow Elementary
- Middle: Bow Memorial School
- High: Bow High School
- District: Bow School District SAU #67
Source: PrimeMLS. This data may not be complete. We recommend contacting the local school district to confirm school assignments for this home.
Get pre-qualified for a loan
At Zillow Home Loans, we can pre-qualify you in as little as 5 minutes with no impact to your credit score.An equal housing lender. NMLS #10287.
